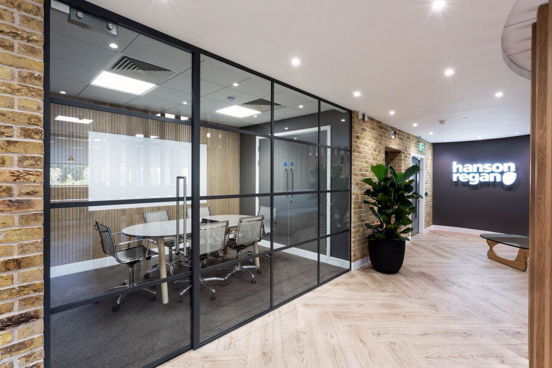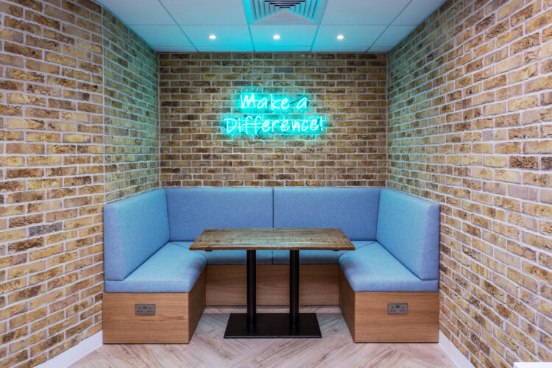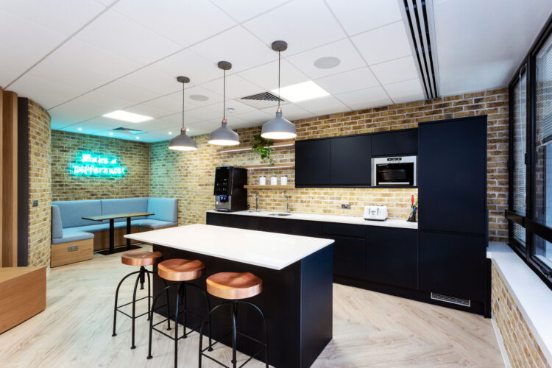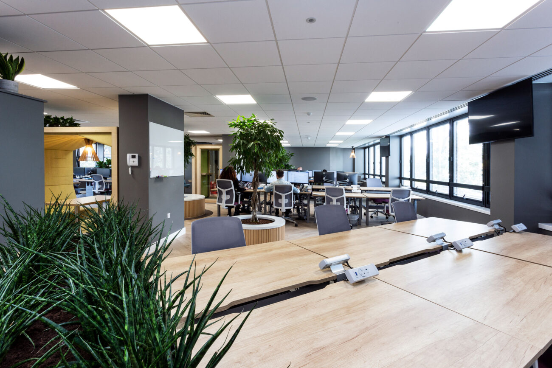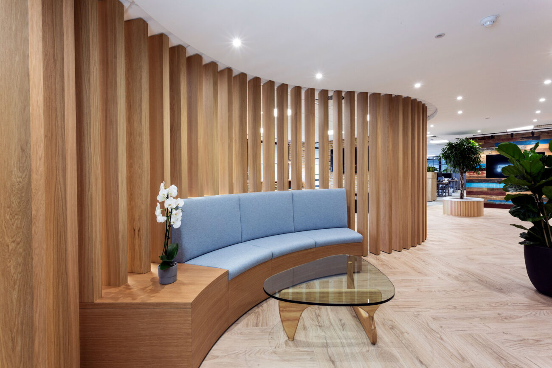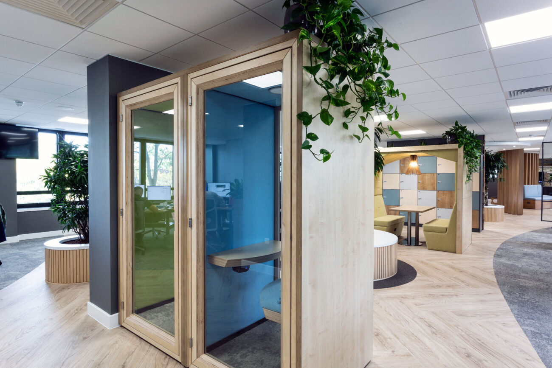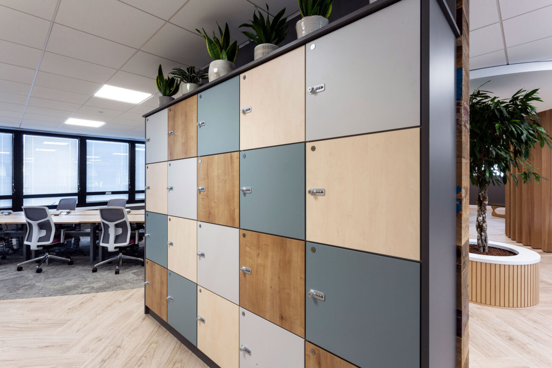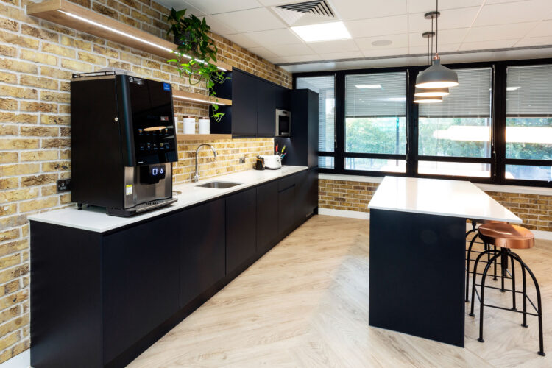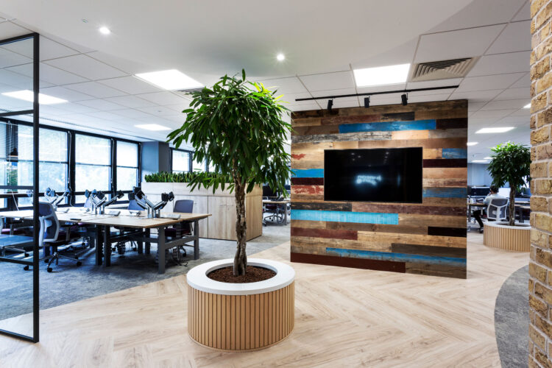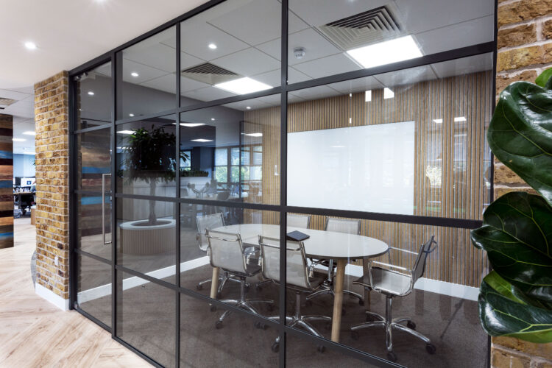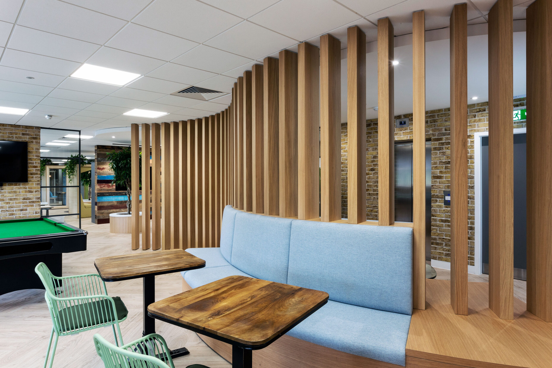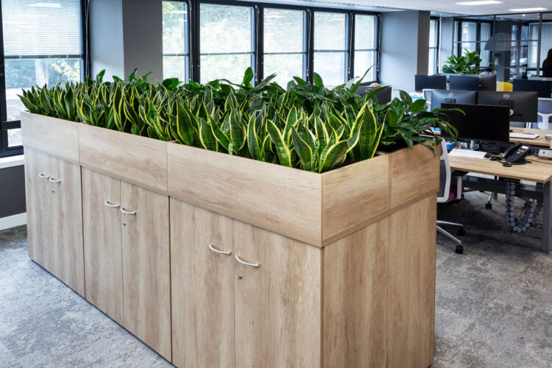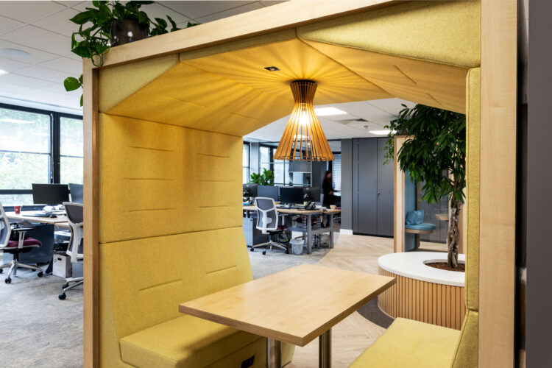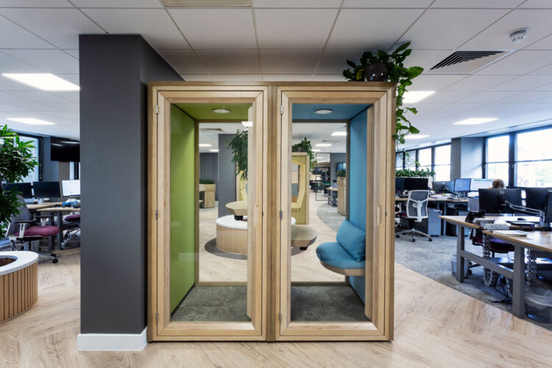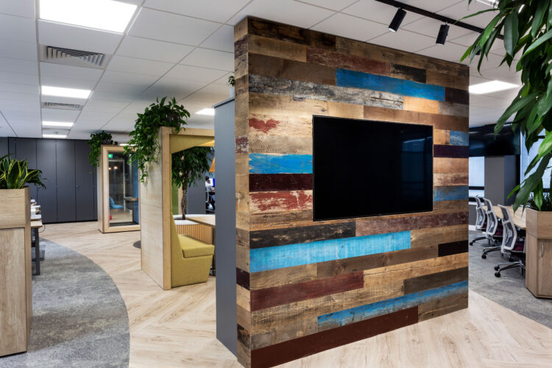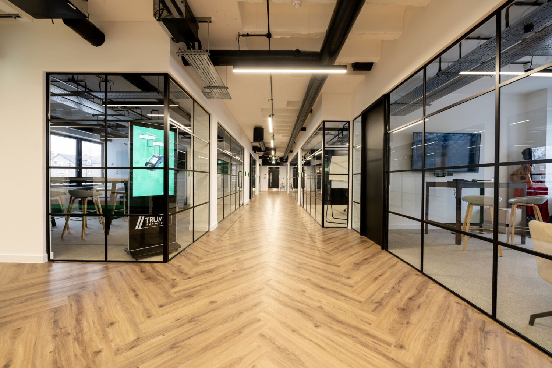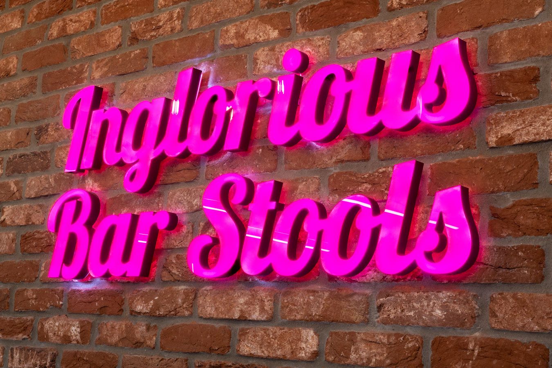Design
To achieve a natural feel, we incorporated timber floors, brick slips, and timber panelling to the walls. These elements helped to soften the corporate feel of the office and made it feel more welcoming. We also introduced bespoke vertical timber screening and benching, which added both functionality and style to the space.
To add some playful touches, we incorporated neon signs and illuminated signage throughout the office. These touches added a pop of color and created visual interest in the space. We also included a pool table and pendant lights in the breakout area, which created a fun and interactive space for staff to relax and unwind.


