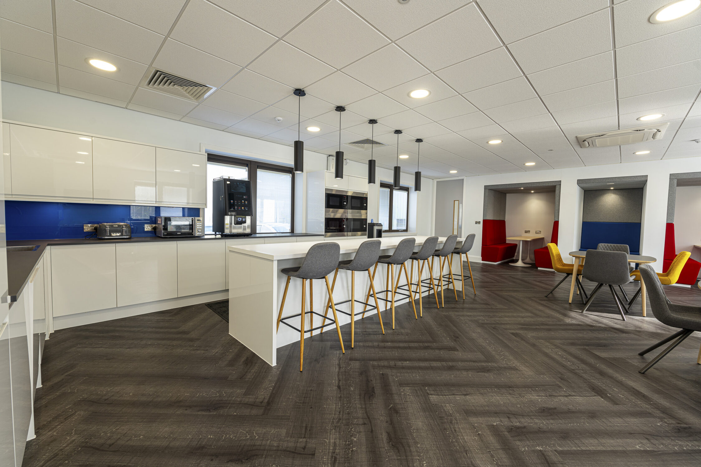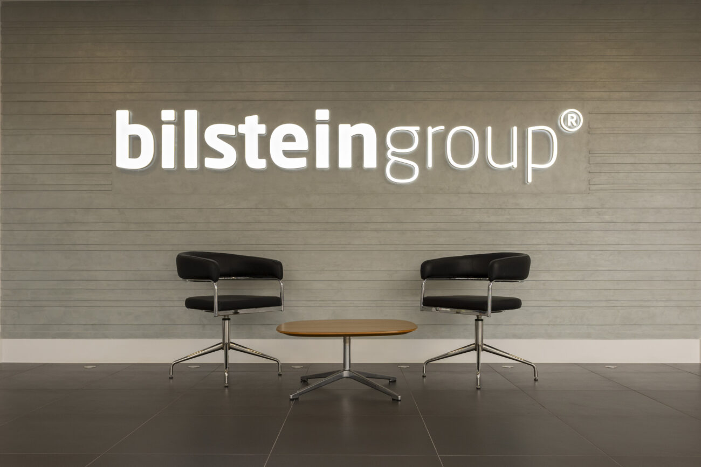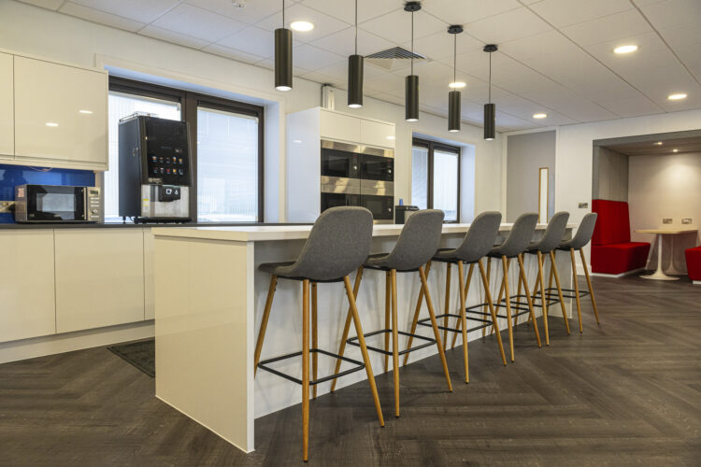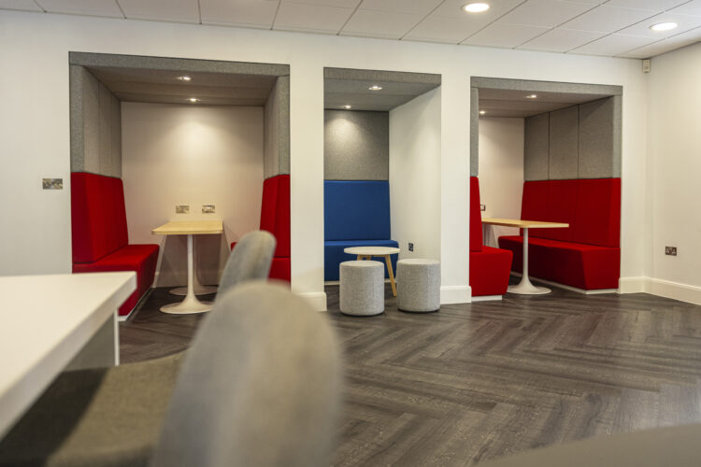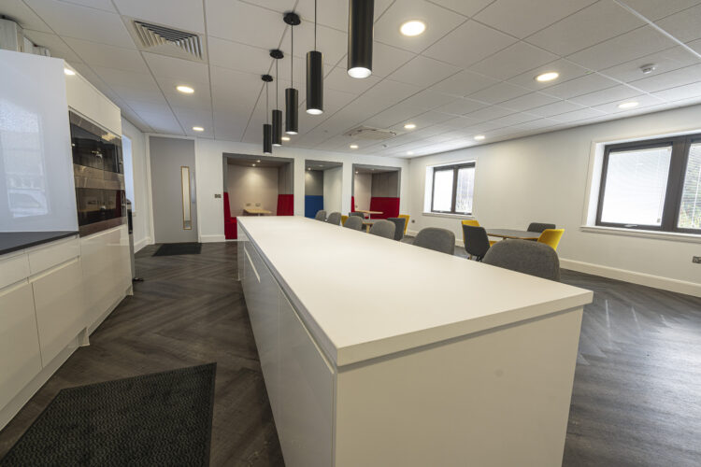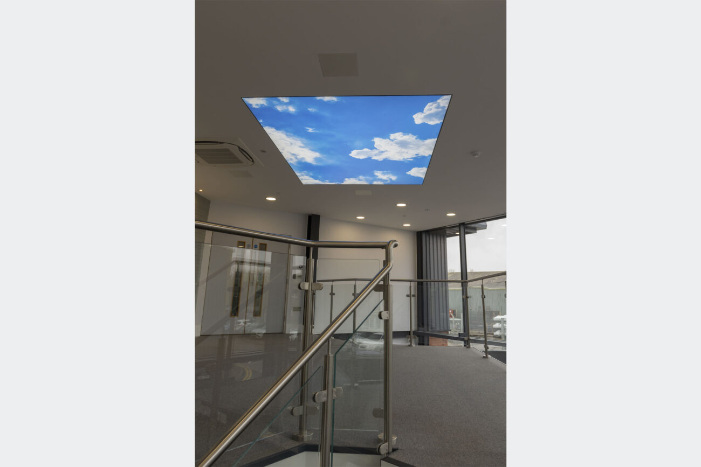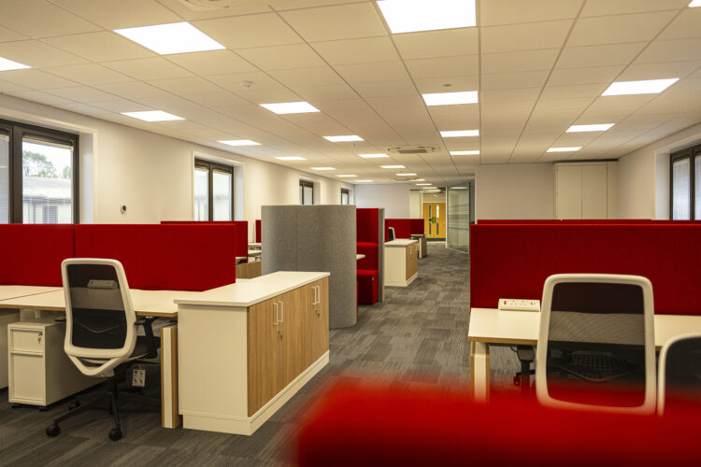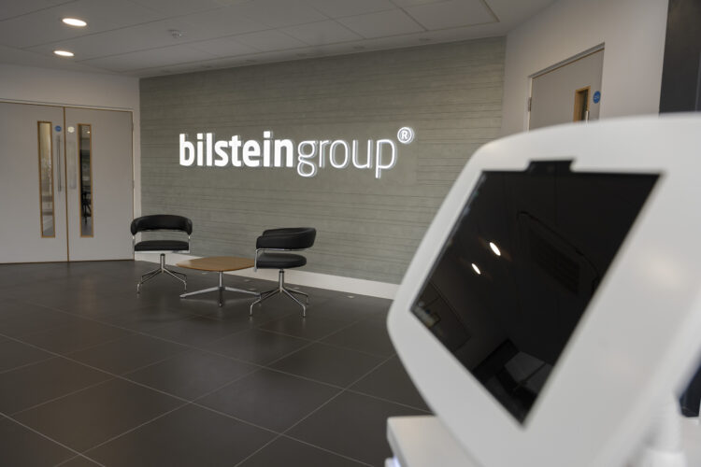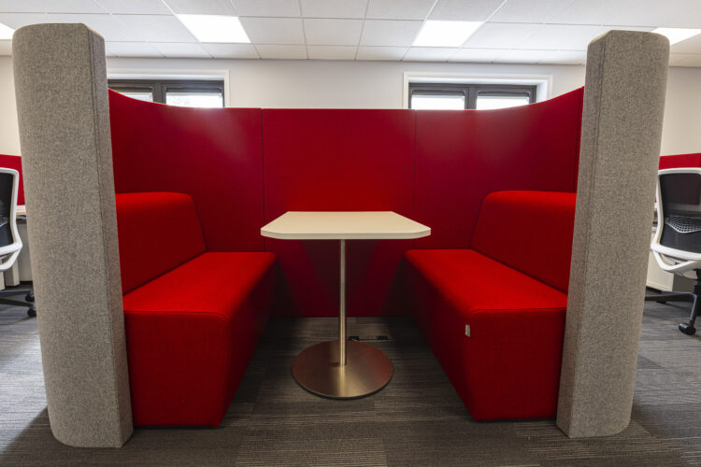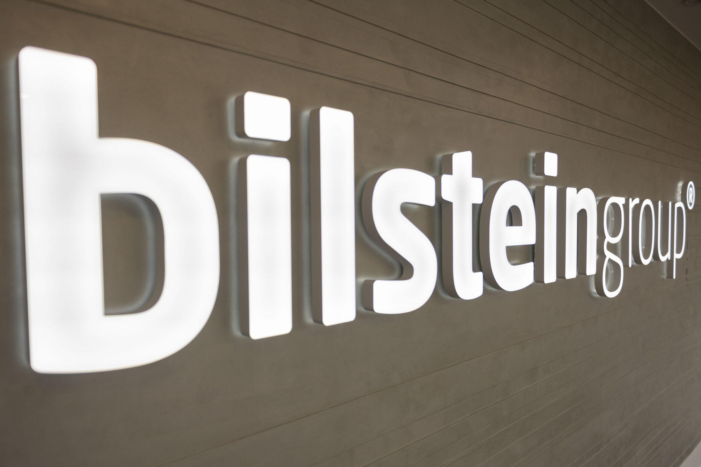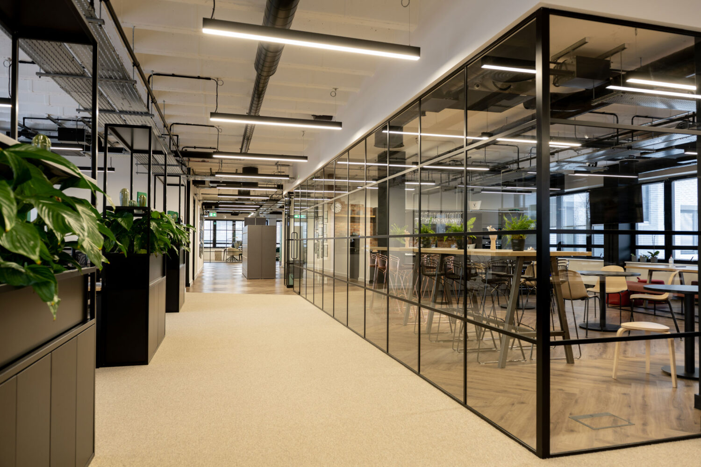Design
To reflect the brand, we used greys, blues, and reds throughout the design. The colour scheme was tastefully integrated, with different shades of these colors used throughout the space to create a cohesive design. We also replaced all the washroom and shower facilities with modern ‘superloo’ toilets and shower facilities.
At the heart of the office, we created a new Tea point & Breakout area for the staff and visitors. This area opens up onto a new terrace, which provides a space for staff to relax and enjoy the fresh air. The large breakout and tea point space features bespoke meeting booths, and the laminate doors with timber lipping and glazing with corporate manifestation, create a stylish and modern look.

