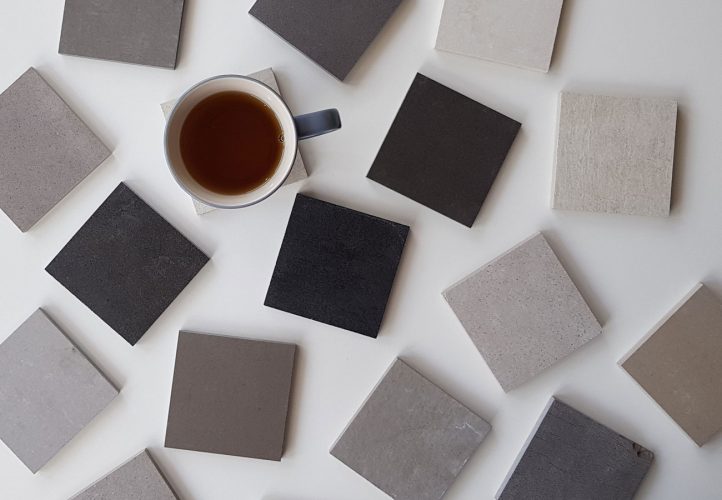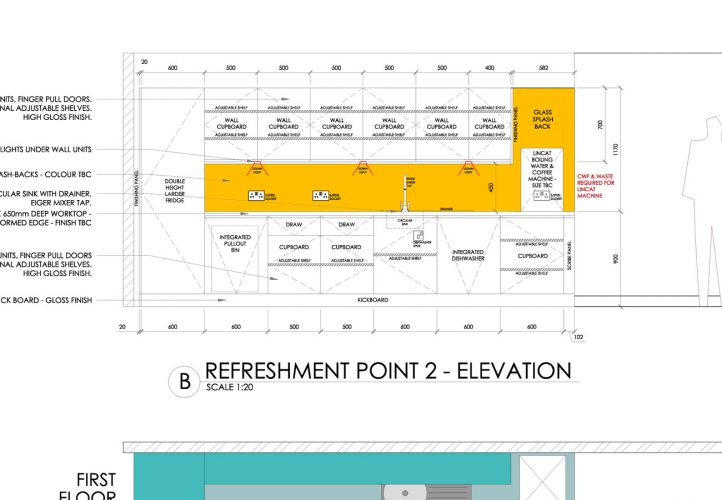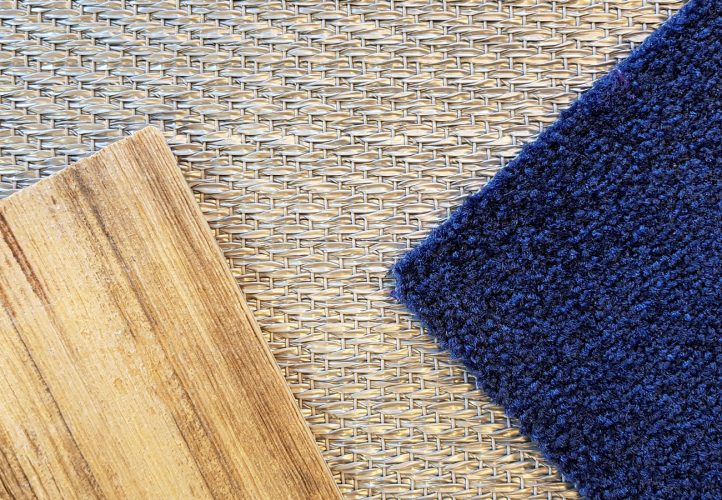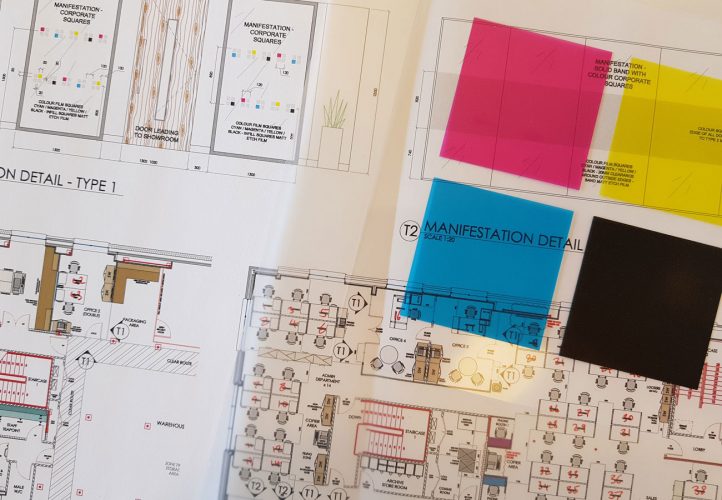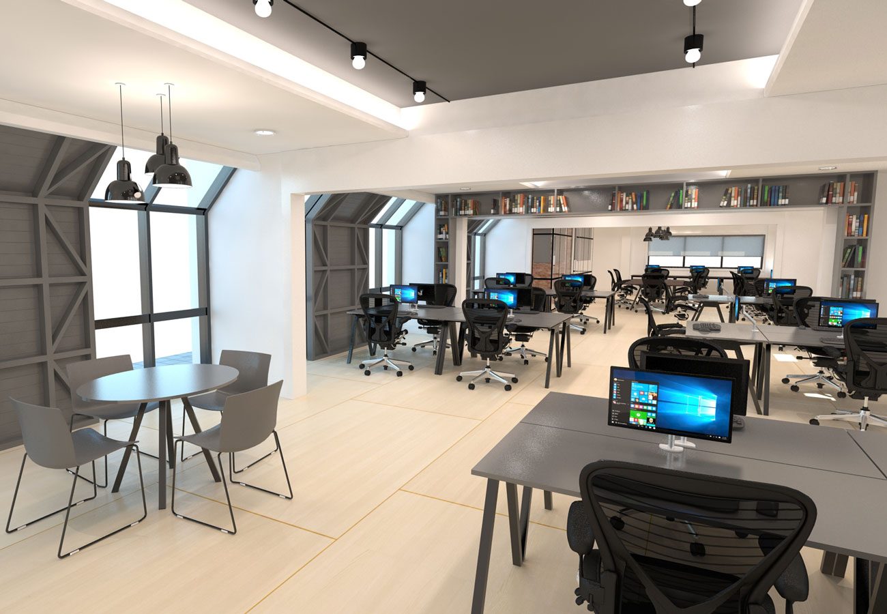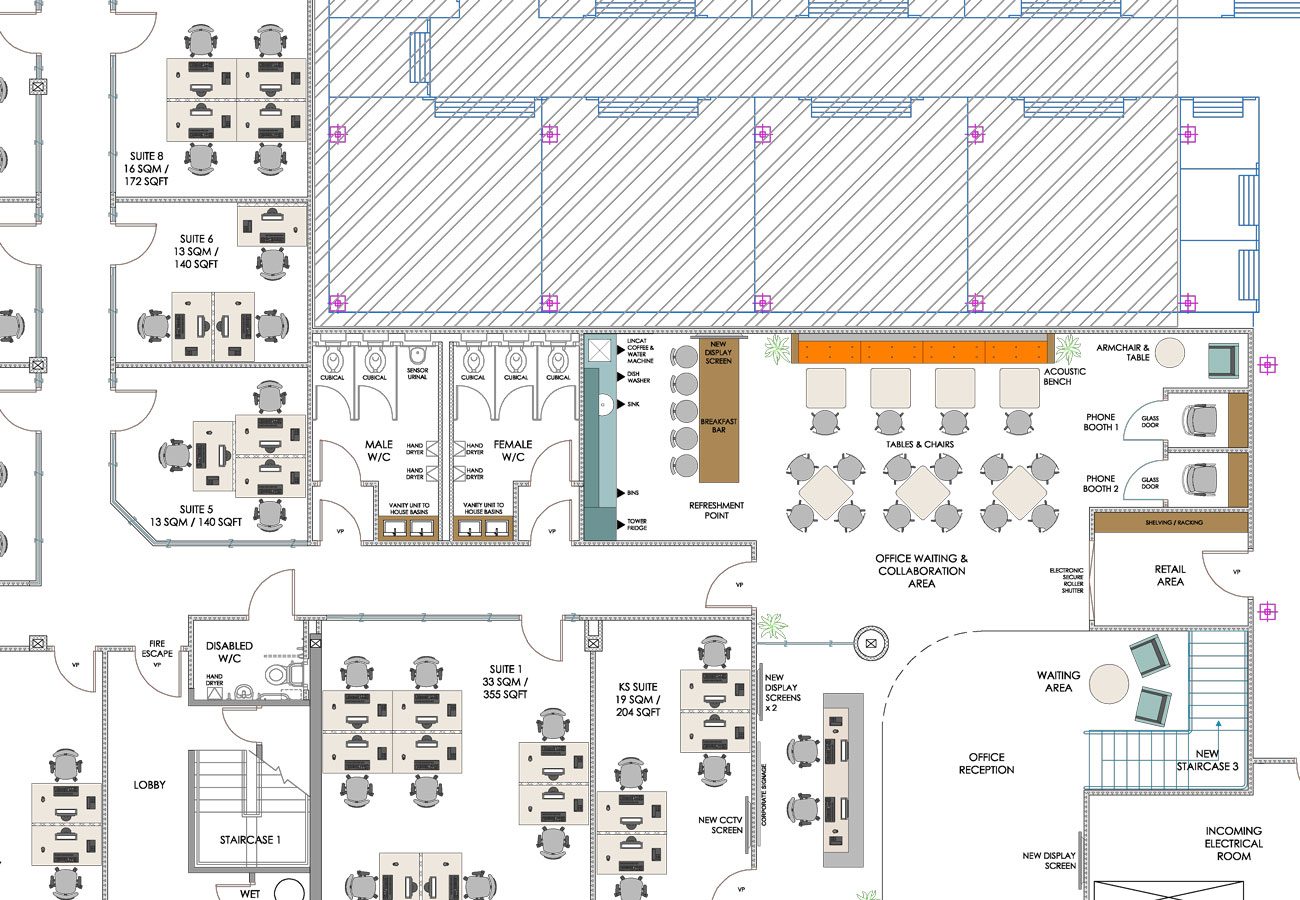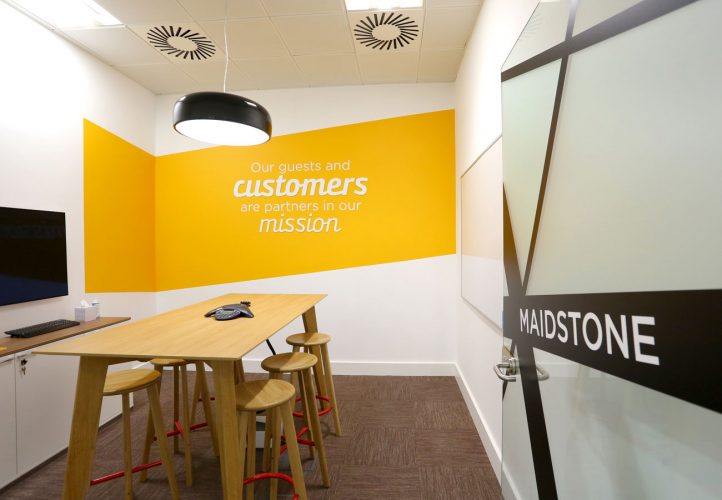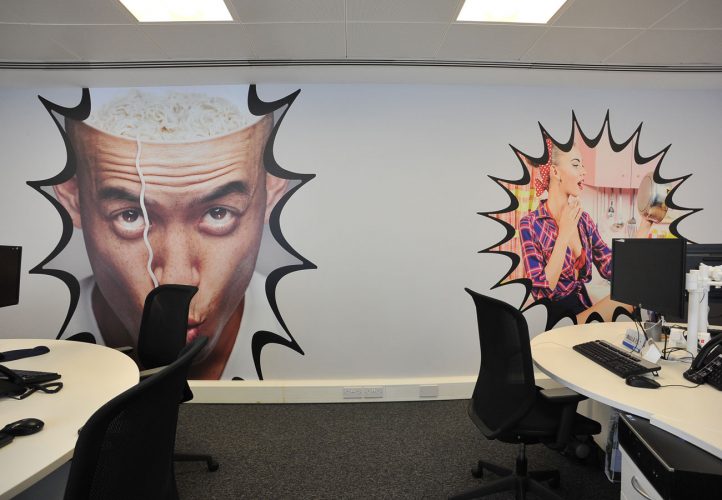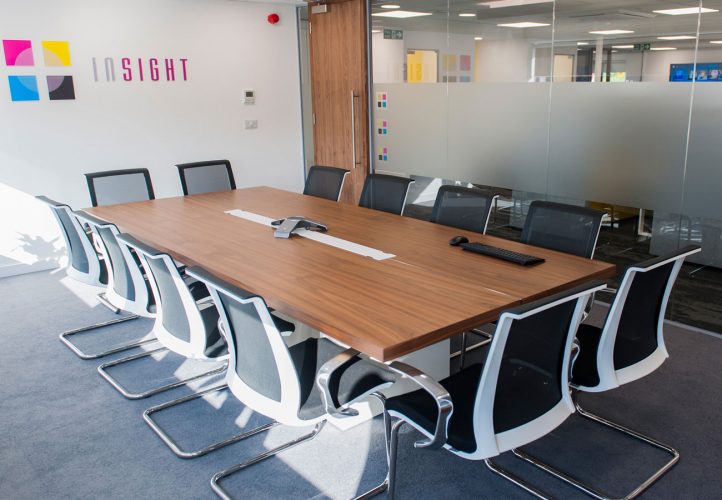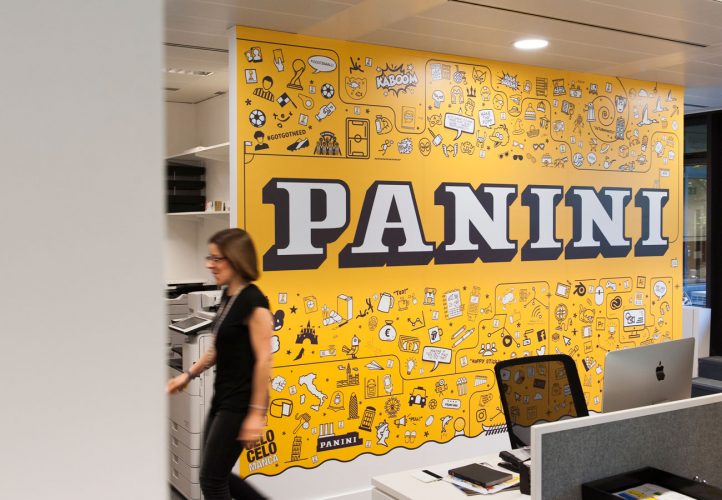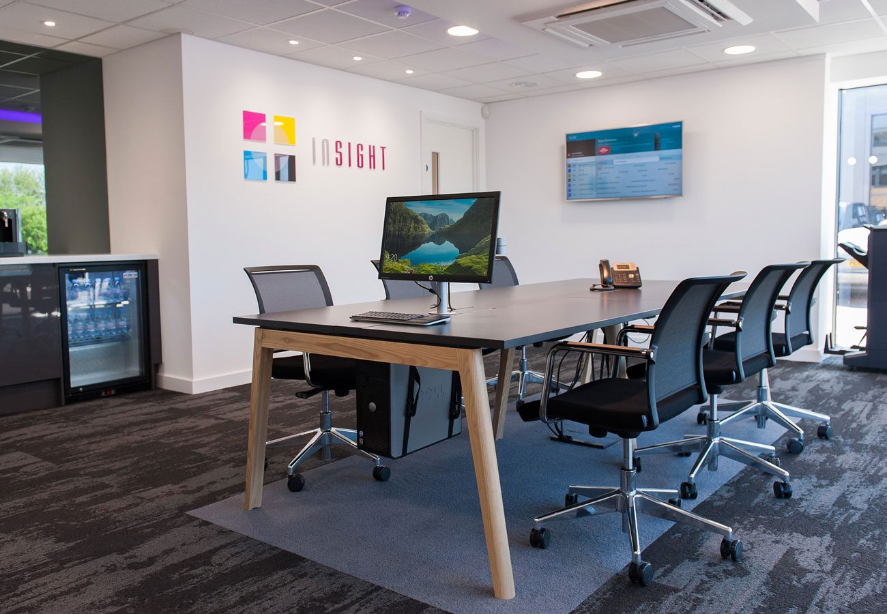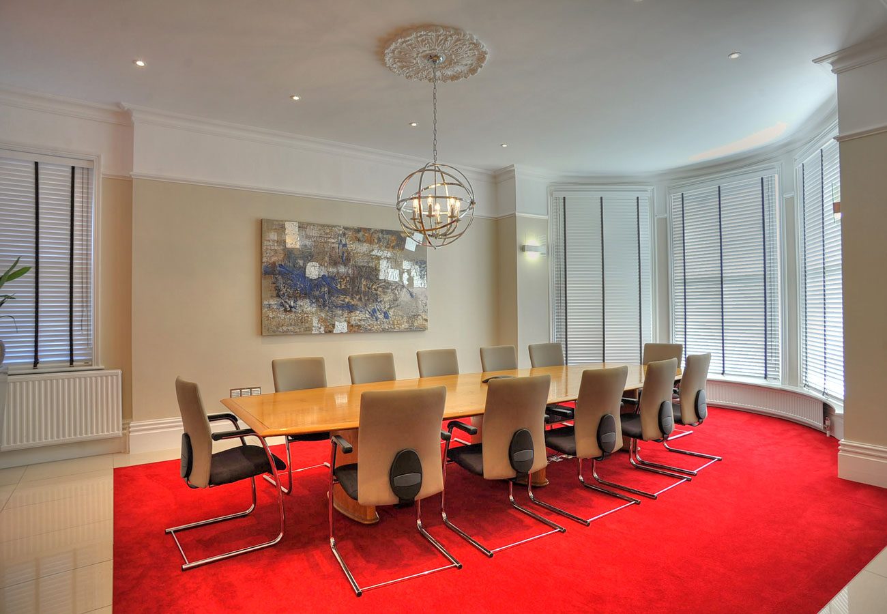Design Development
Process and Methodology Snapshot
Concept design and 3D Visualisations
Our visualisations range from conceptual sketches to photo-real visuals. These will help you visualise the space in greater detail than would otherwise be possible in two-dimensional planning. Visuals increase understanding, stimulate discussion and provide realistic expectations.
Finishes and Fittings
Our in-house designers will work closely with you to provide a palette of finishes and fittings to suit your corporate identity and personal taste. Our extensive library can be used to pull together any number of bespoke combinations to fit within your budget.


