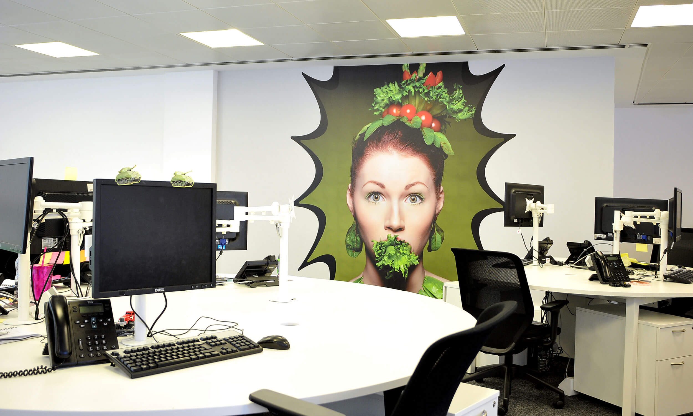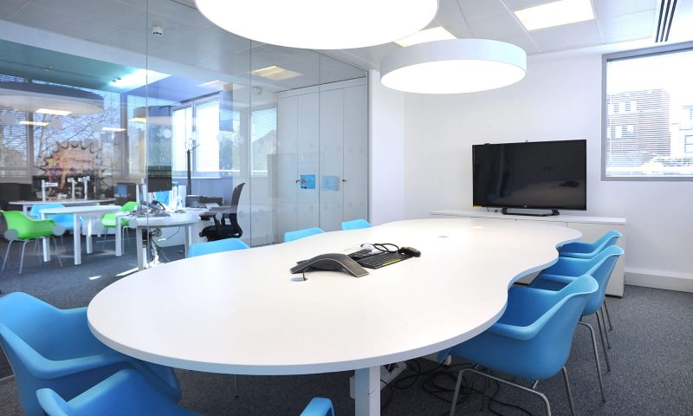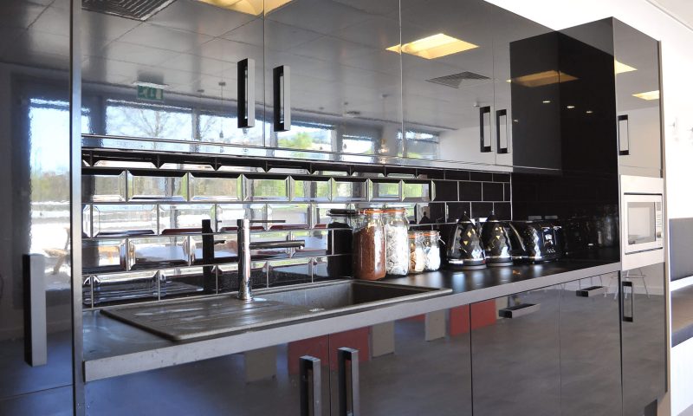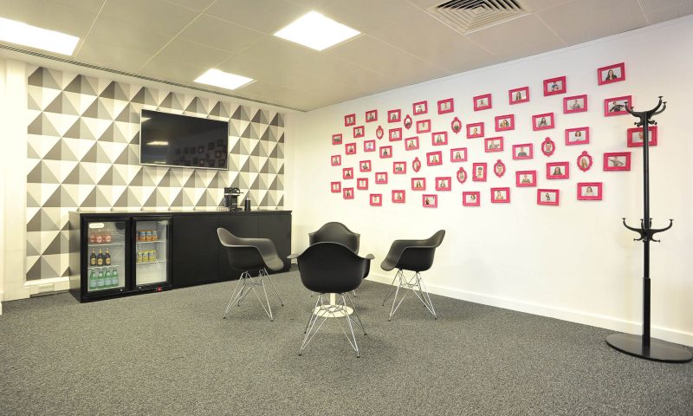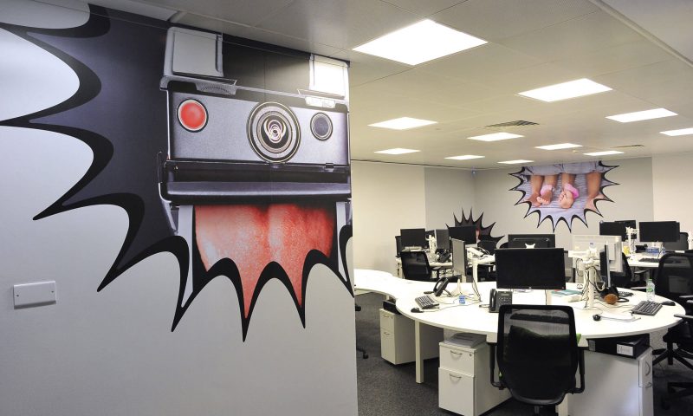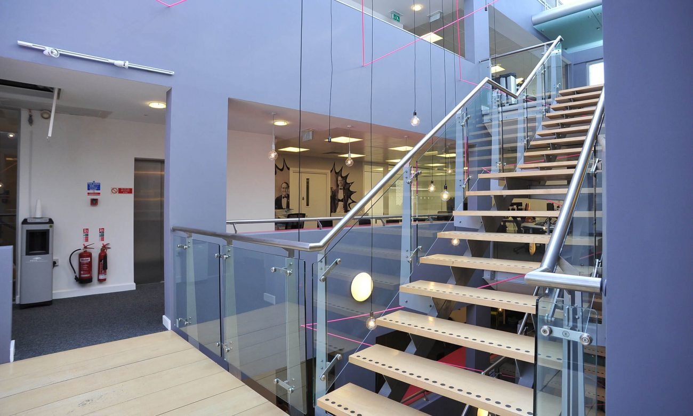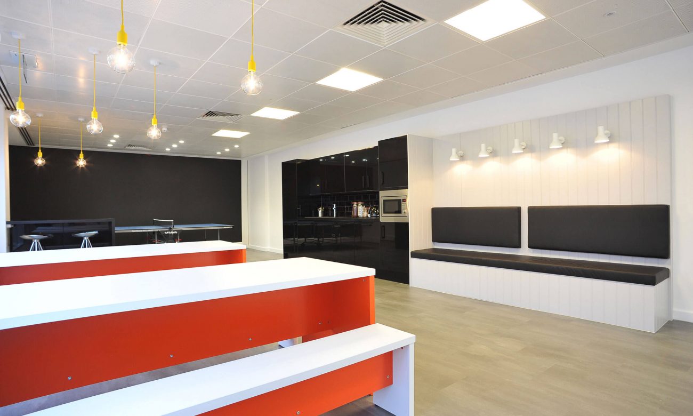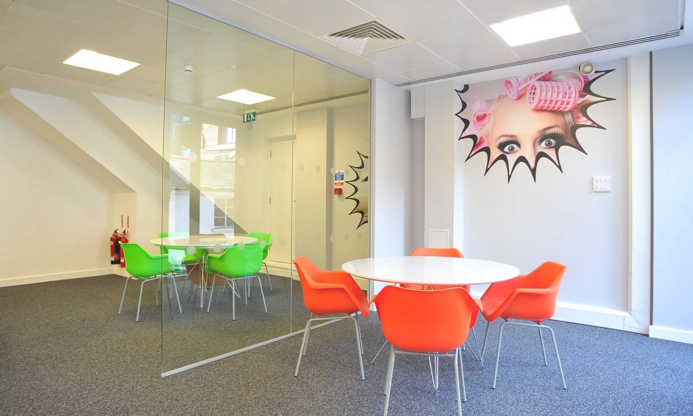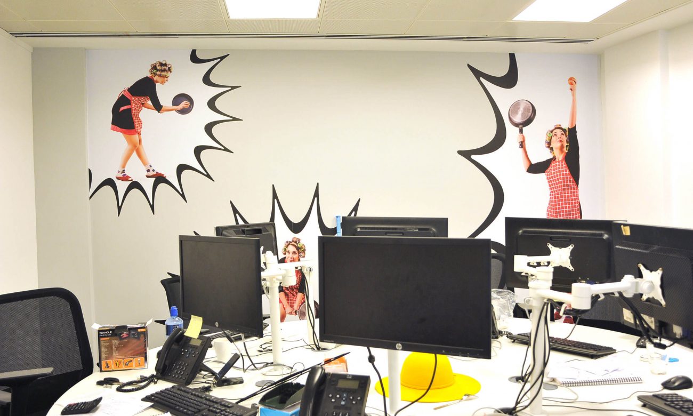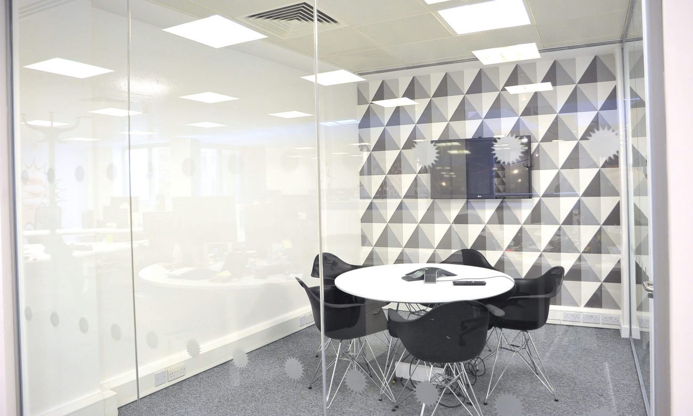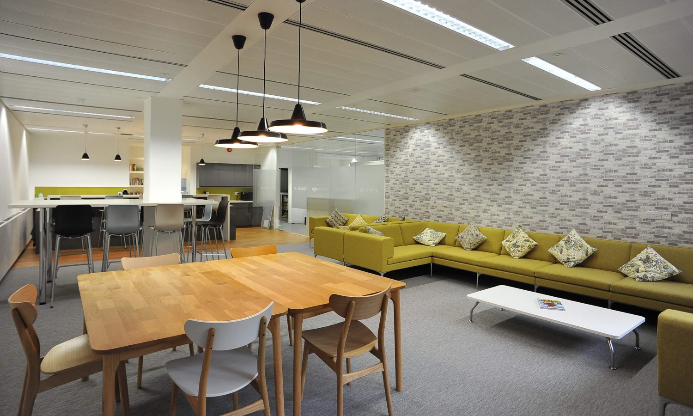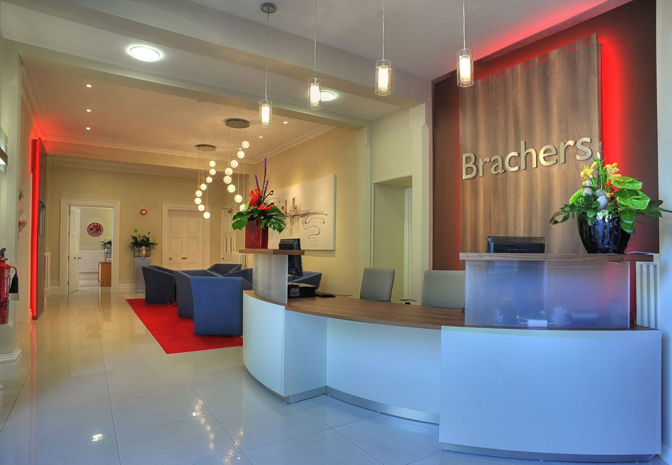The Build
The key build elements of this project included a reception area, boardroom, meeting rooms, post room and a storage area. A staff breakout area, as well as new toughened glass partitioned offices were built re-using and re-configuring existing glass panels as well as incorporating new. Furthermore, the new reception desk, seating areas and storage areas were all made with bespoke joinery.
The fit-out involved mechanical, electrical and data services which featured lighting design details. We applied beautiful wall graphics, new decorations and floor finishes as well as a stairwell rope design detail and installing bespoke fabricated gates.
We successfully completed the project in just four weeks.

