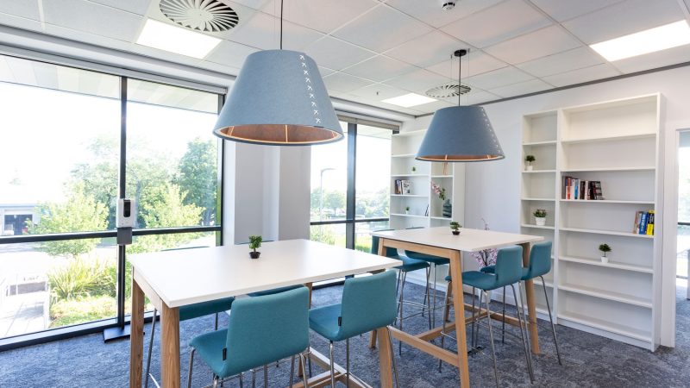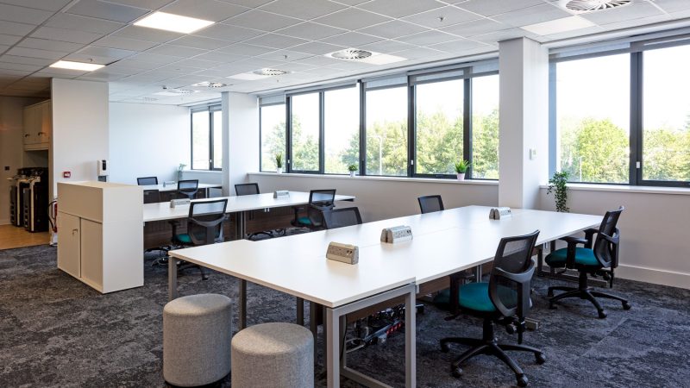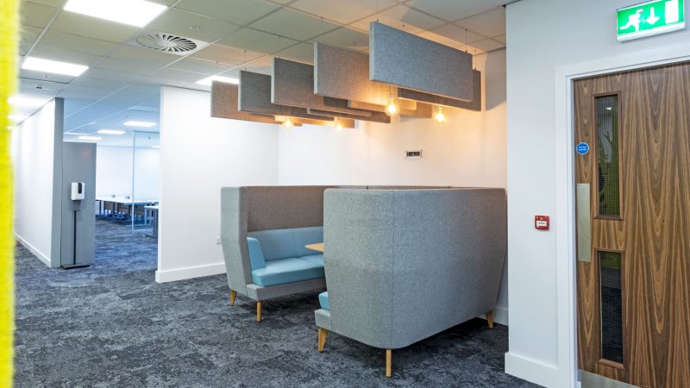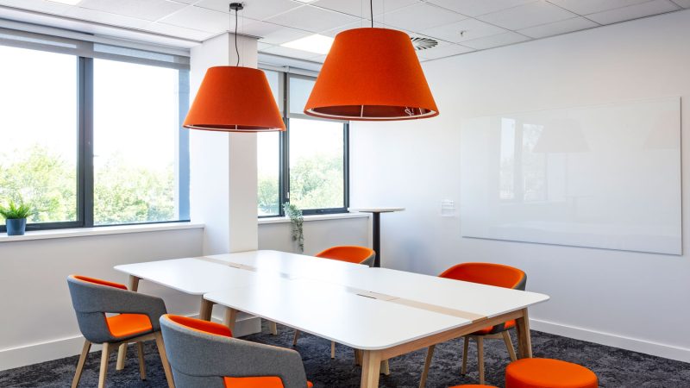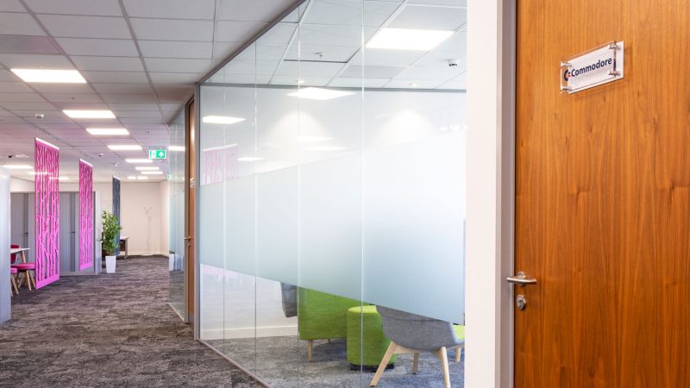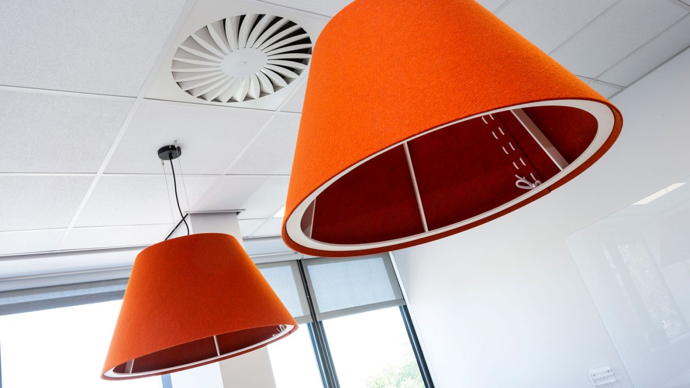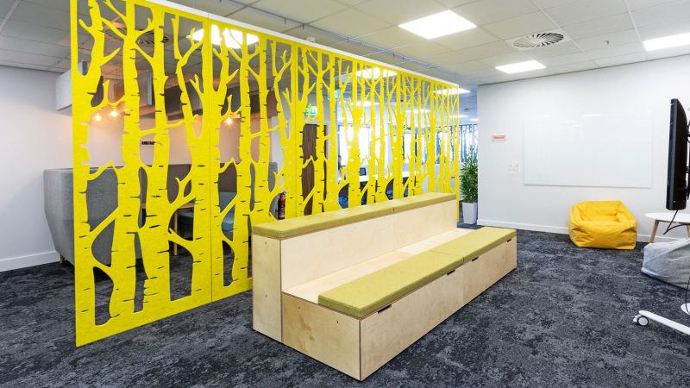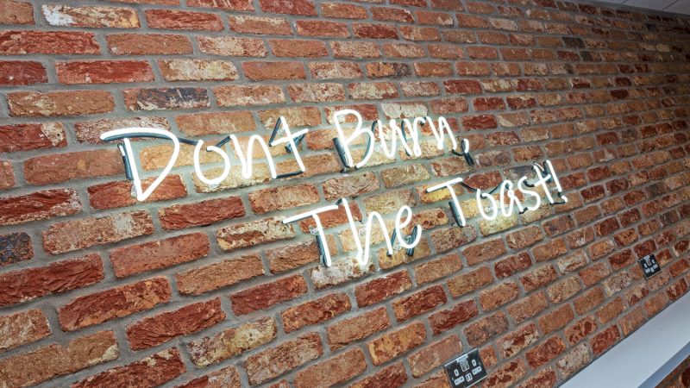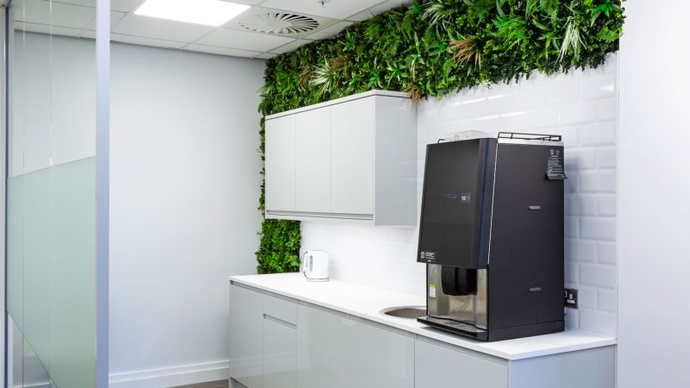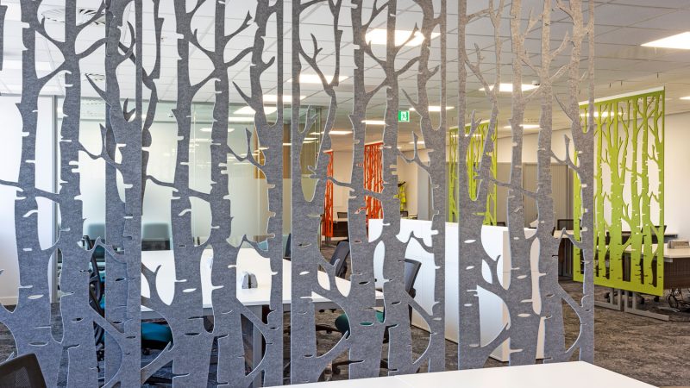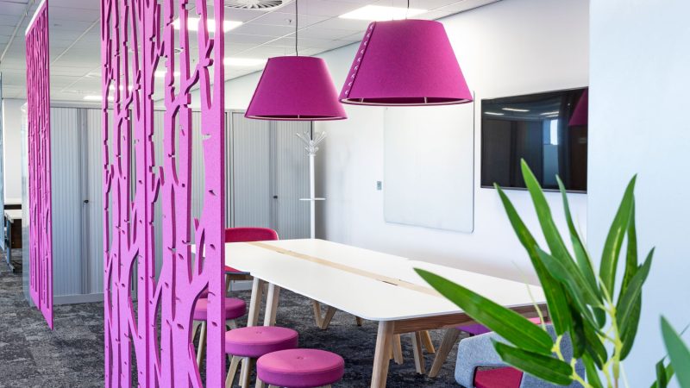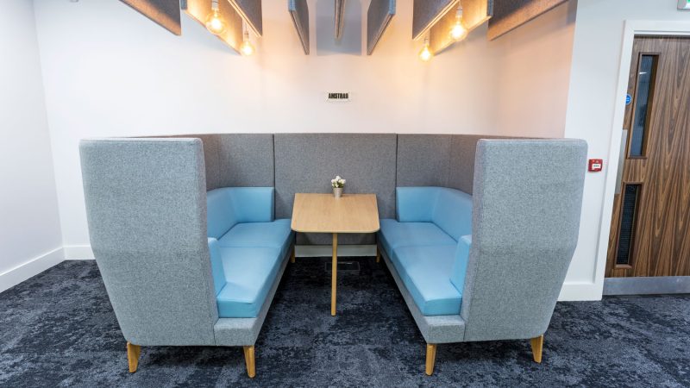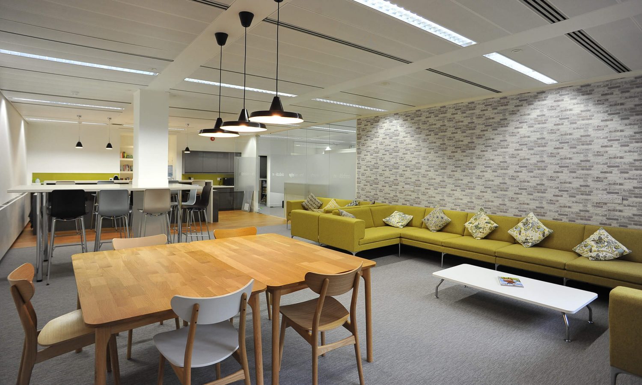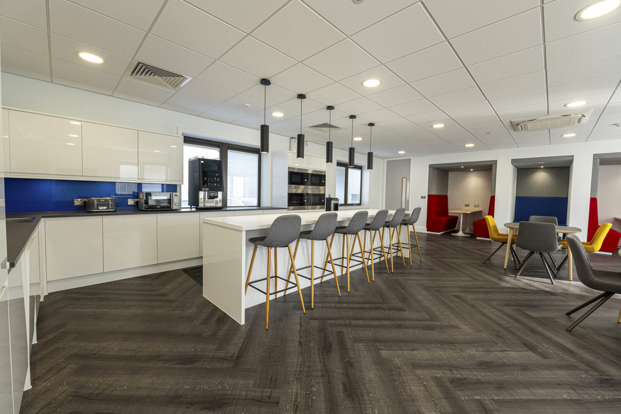Design
SOE’s office space underwent a transformative refurbishment to align with the brand and culture of the business. The design focused on breaking up the long, narrow building, removing outdated décor and long corridors. The brief emphasized the integration of colour and fun throughout the space. Different zones were created to ensure optimal staff utilization and prevent the existence of unused, dead zones.
The Front of House area was designed to accommodate meeting rooms, a coffee point, training facilities, and a lounge area. Open plan teams were strategically positioned throughout the office, while a spacious breakout space took centre stage. The breakout area featured a gaming zone equipped with Xbox, PlayStation, a pool table, and darts, alongside coffee and food preparation facilities. Soft booths, lounge areas, and collaboration spaces were thoughtfully incorporated into the overall design to foster interaction and divisional separation.




