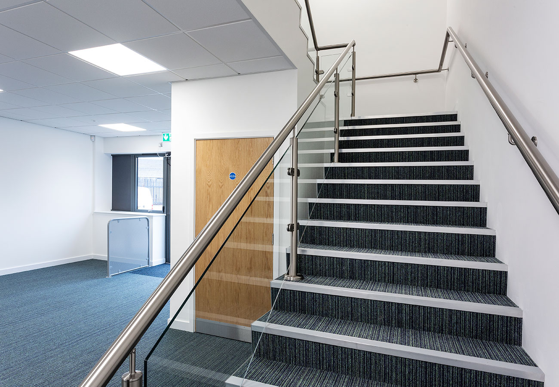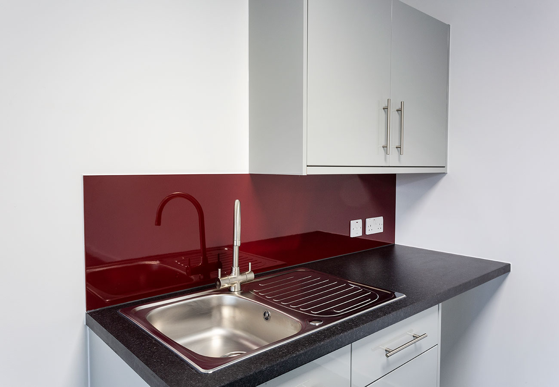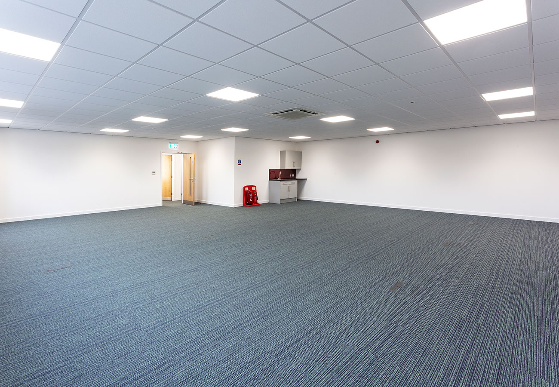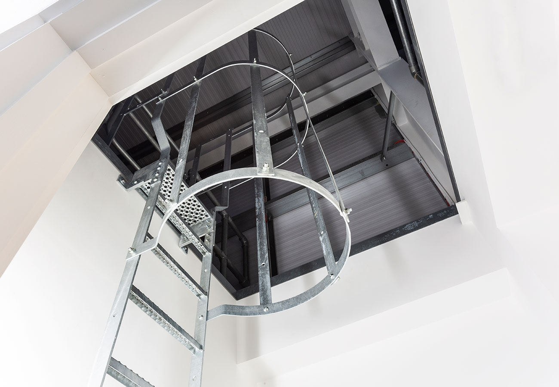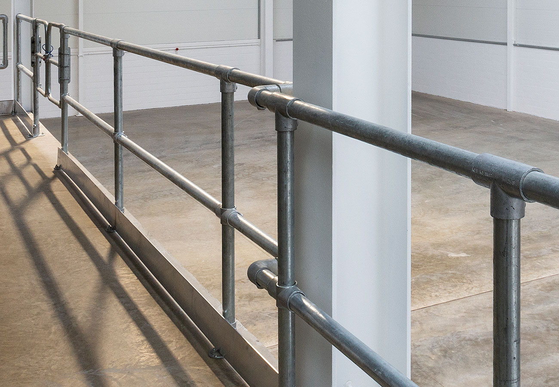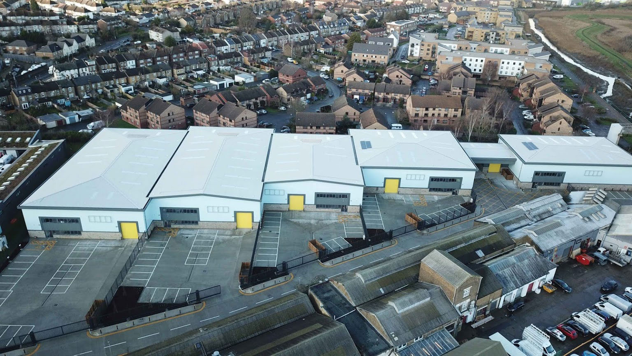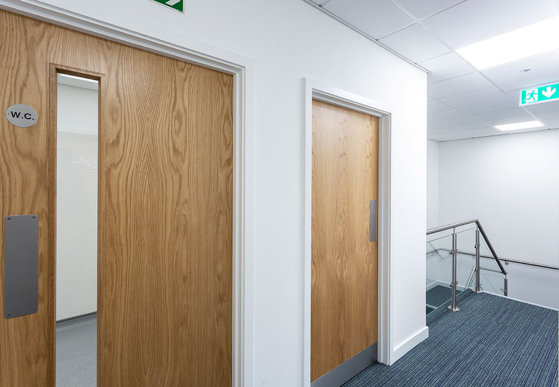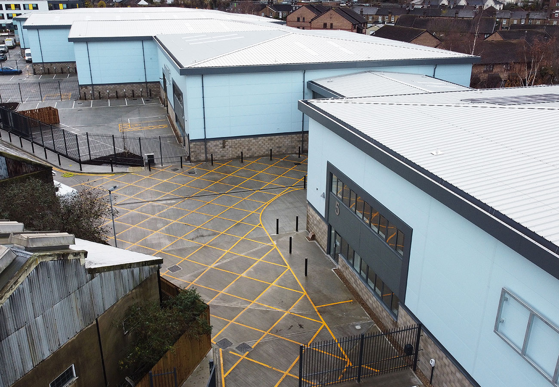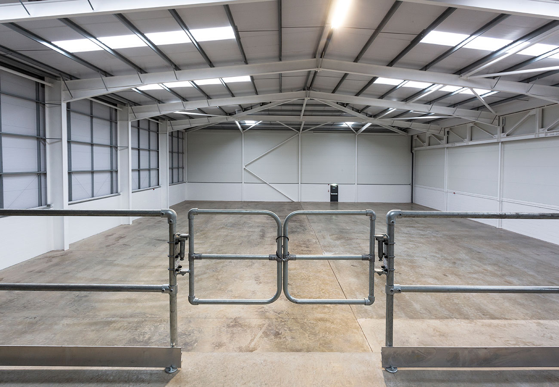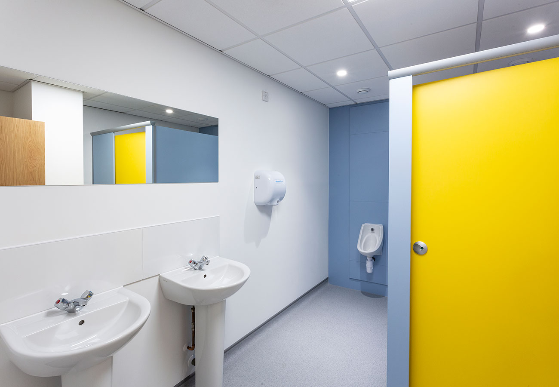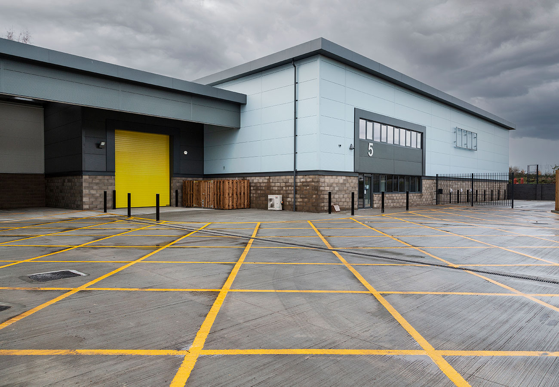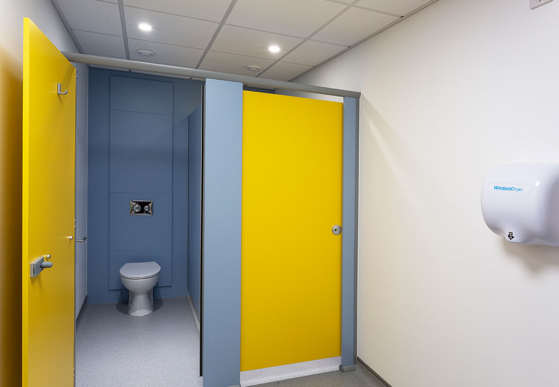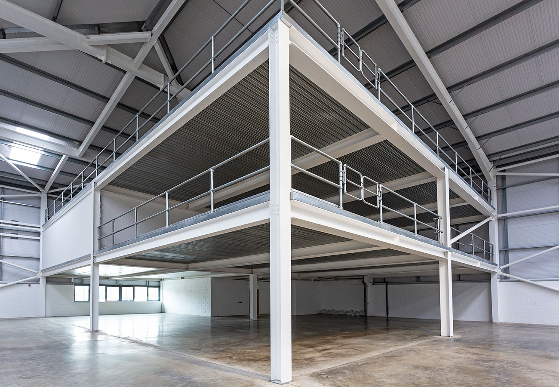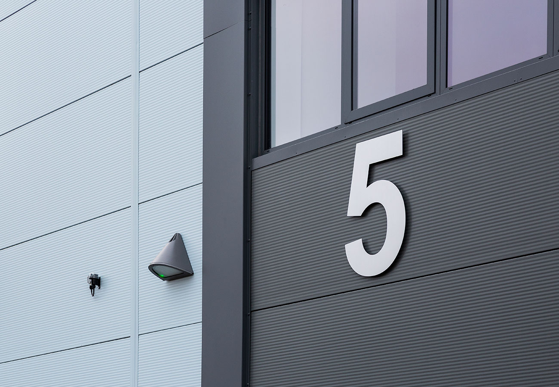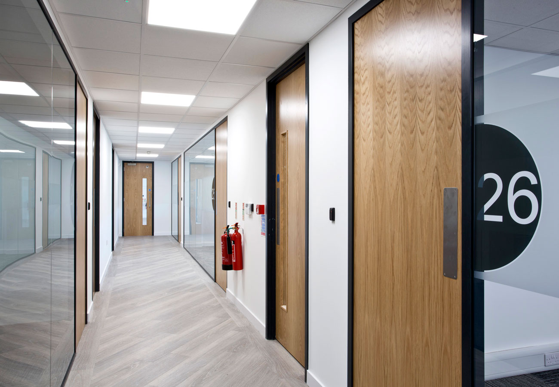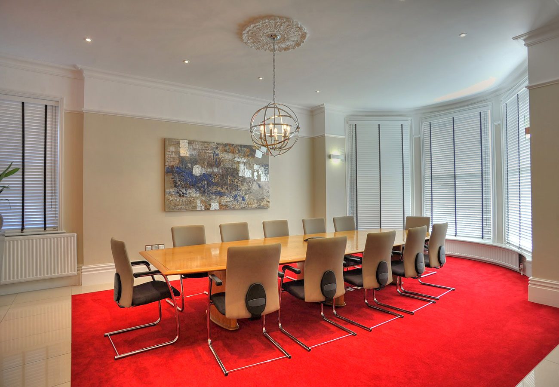The Build
With a firm deadline in place, we were able to complete the fit-out on time and budget, working throughout the COVID-19 Pandemic. Given that each of the five commercial units were to be treated the same, we had to create something that was not only clean and modern by design, but that was equally versatile in order to cater for a variety of potential uses. The design capitalised on the accessible space on the ground floor of the units by fitting generous reception areas and disabled WCs. The first floor areas were intended for commercial office use, so the spaces were kept uncluttered and contemporary, including the fitting of additional male and female WCs and a small but functional tea point for refreshment.


