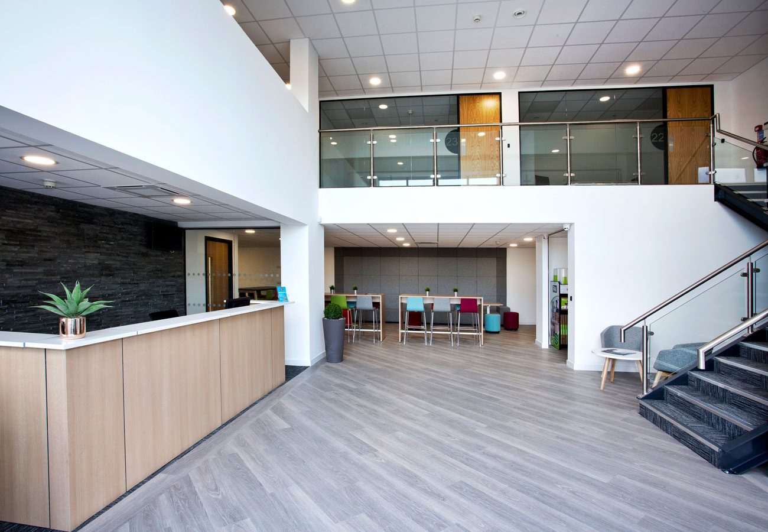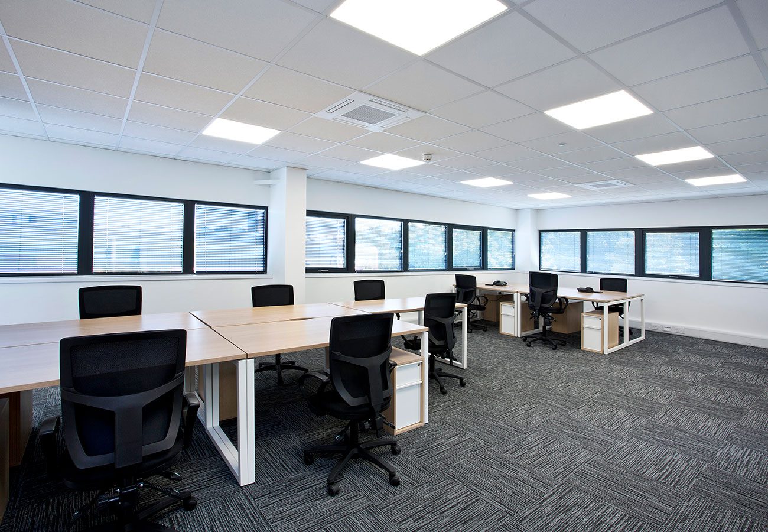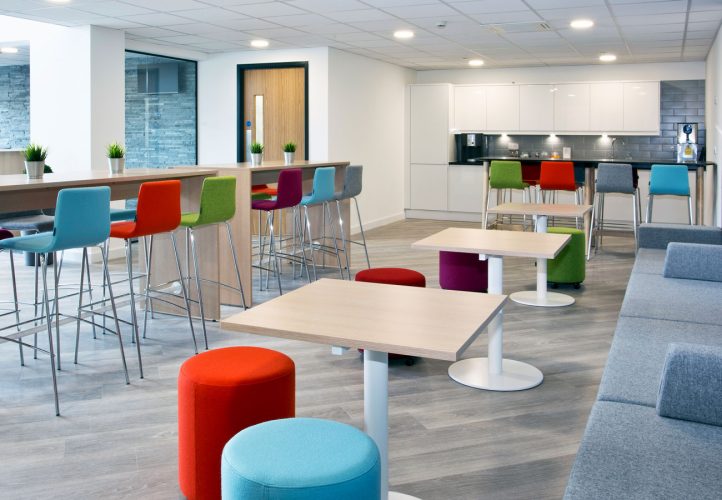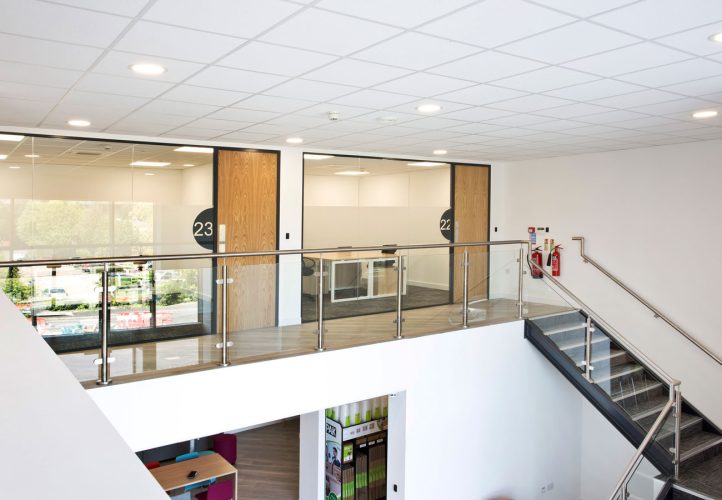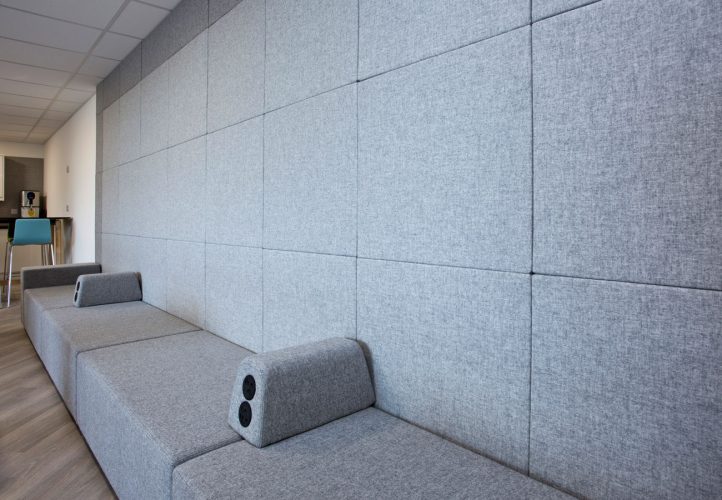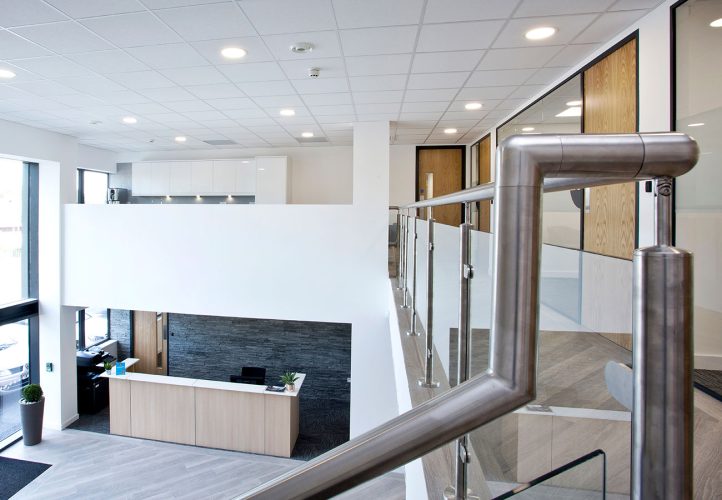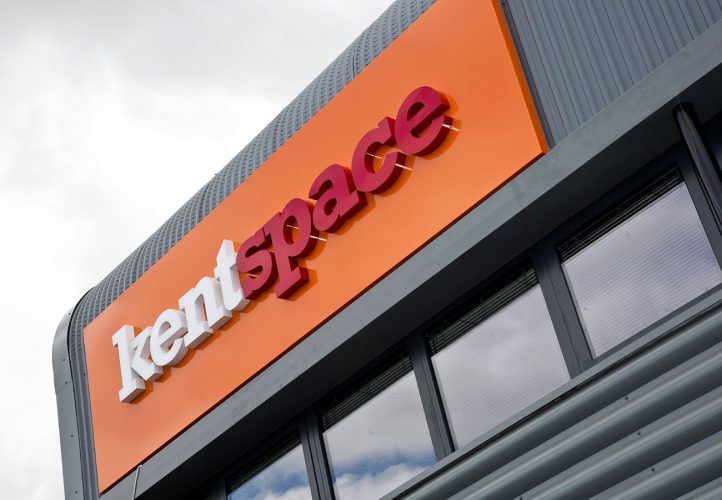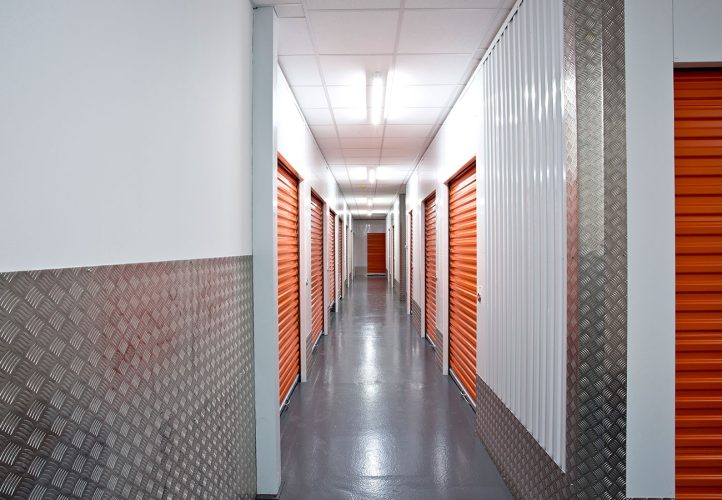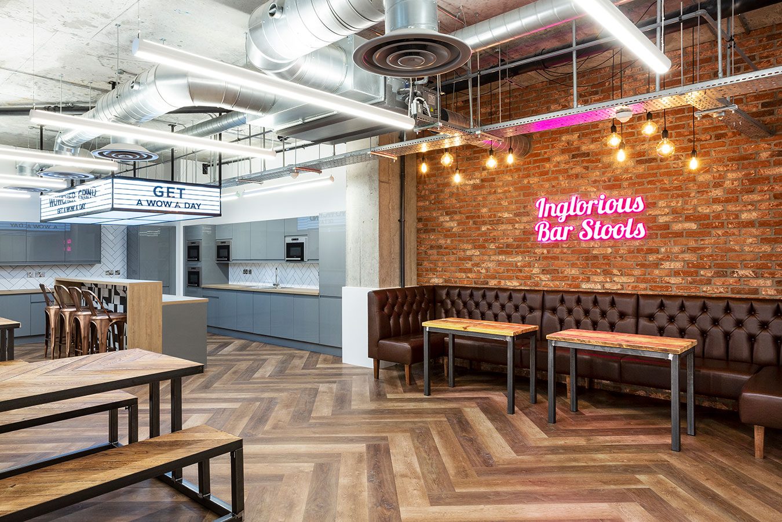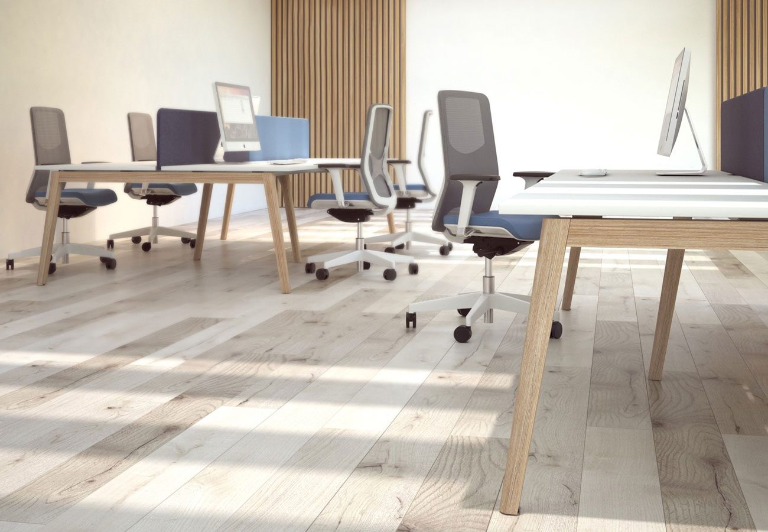The Build
In order to create something that not only catered for storage, but also office space and coworking areas, we needed to completely reimagine the structure and layout of the warehouse. We installed a mezzanine floor, along with staircases and balustrades, to provide a huge additional space overlooking the ground floor. New external windows and a double-height glass façade helped flood the new space with light and create a seamless flow between the different areas. As part of this huge restructuring of the space, we were also tasked with fitting new toilet facilities and the installation of the mechanical, lighting, electrical, data and security services.


