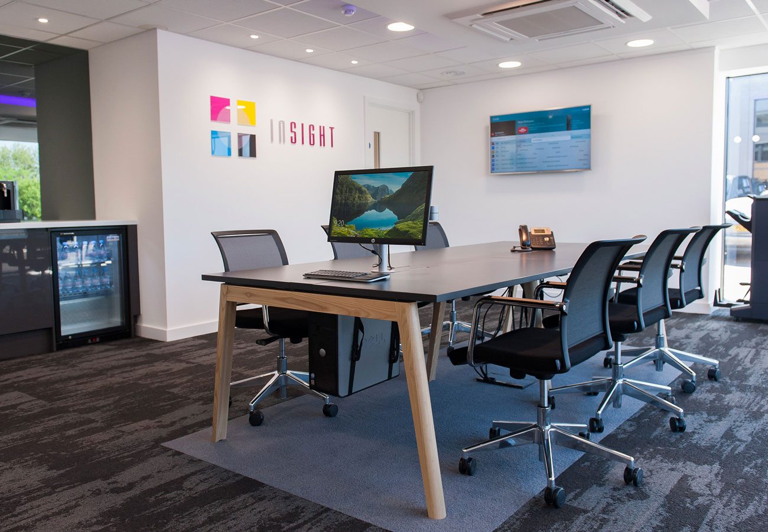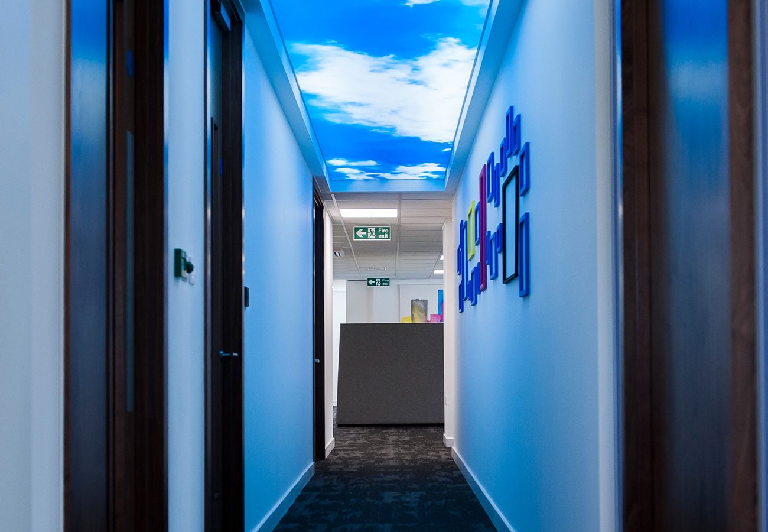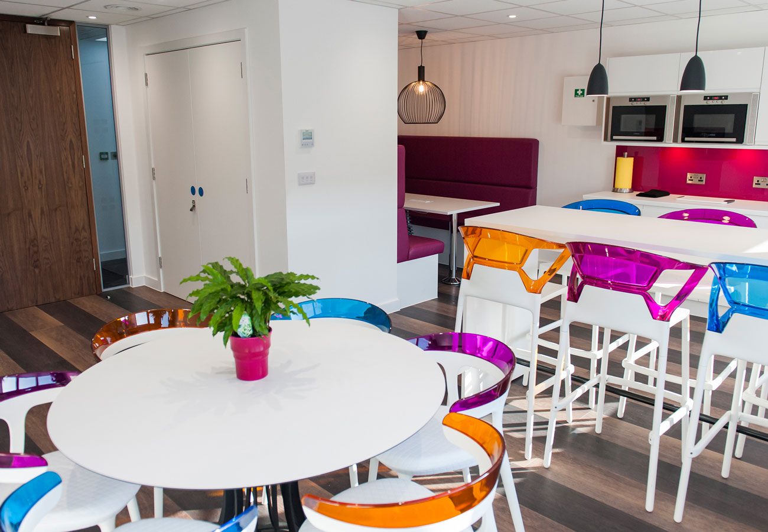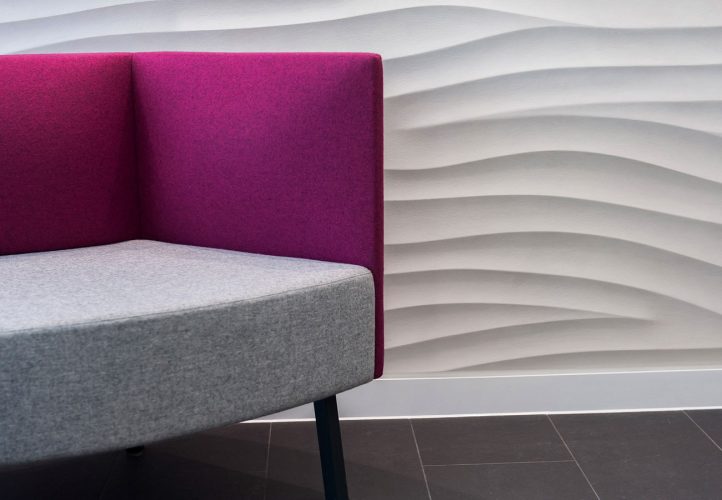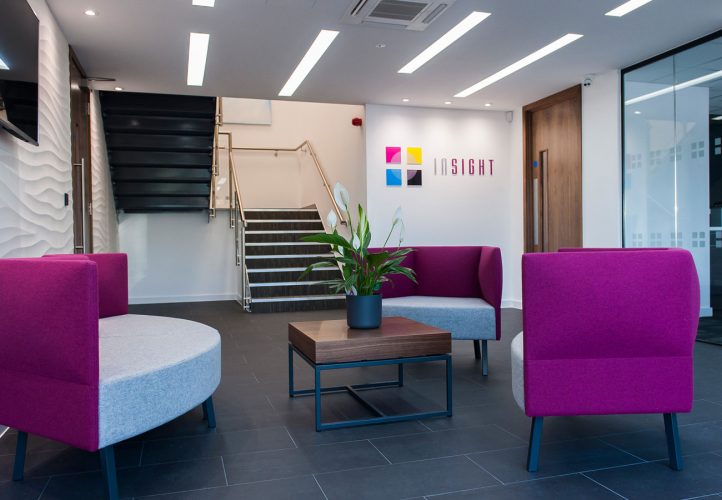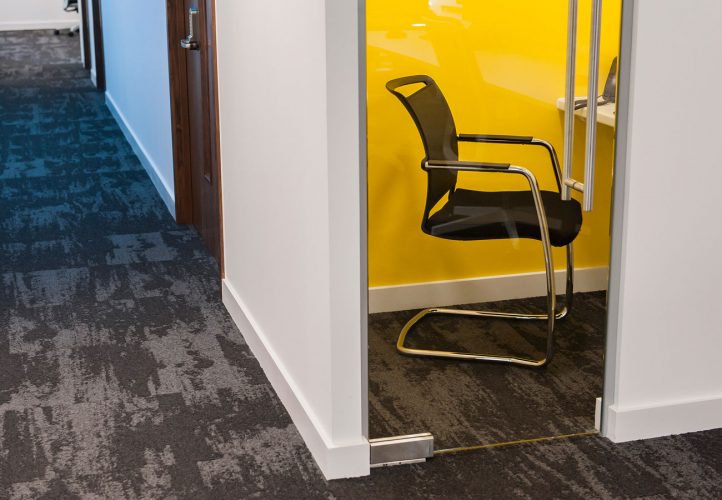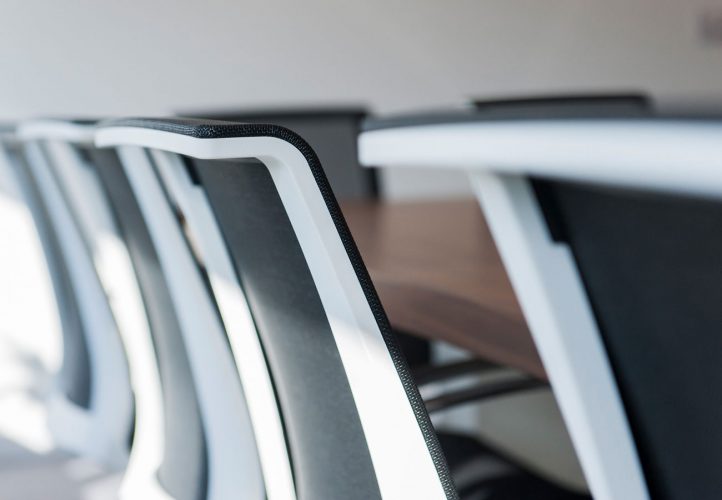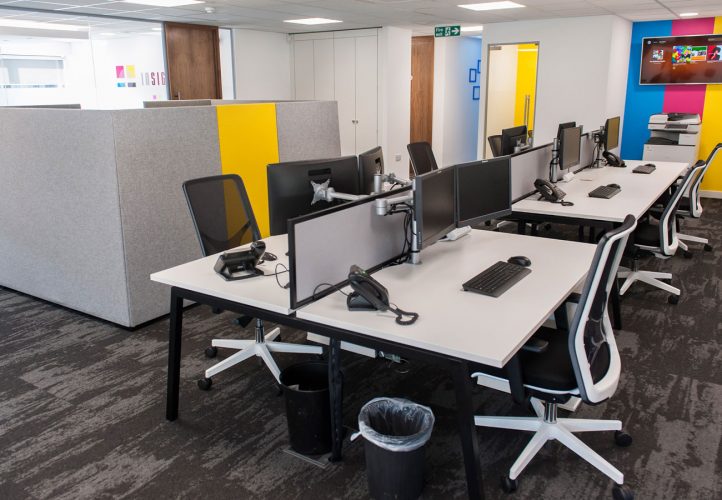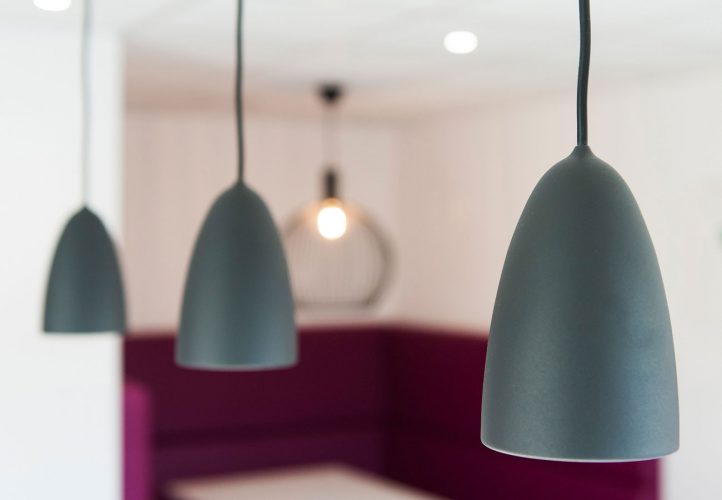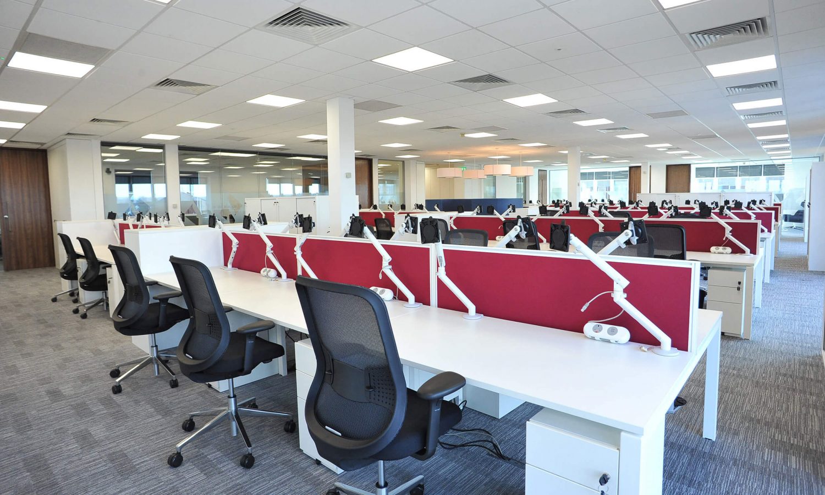The build
Enaflo installed a two-storey mezzanine, creating an additional 6,000 sqft, bringing the total space to 11,000 sqft. The Head Office now comfortably houses a warehouse, office space and storeroom across the three floors.
A modern, clean and timeless design was created using as much natural light as possible. In places where there wasn’t any light, Enaflo created its own with backlit stretched ceilings featuring sky and cloud scenes.
Walnut and glass materials were complemented with new office furniture, soft seating and artwork commissioned by a local artist, finished with little flourishes of CMYK colours, synonymous with printing and the Insight Systems brand.


