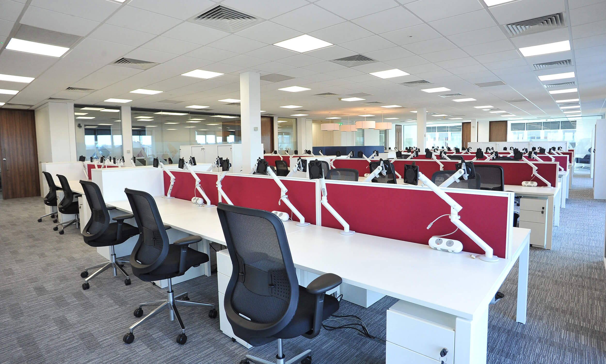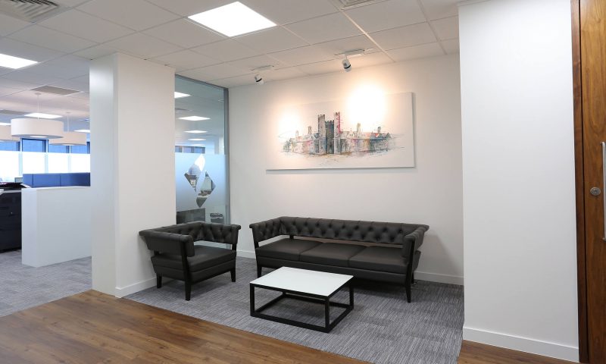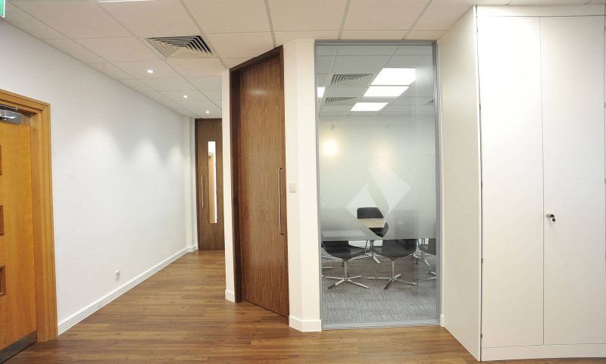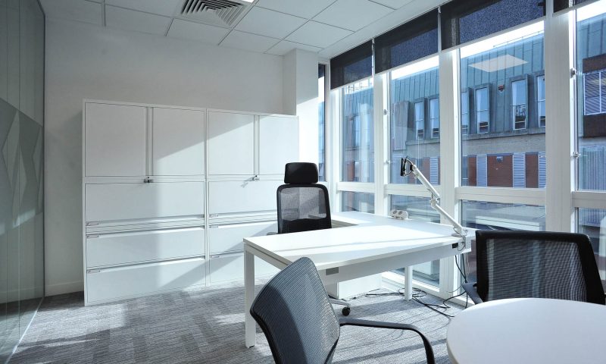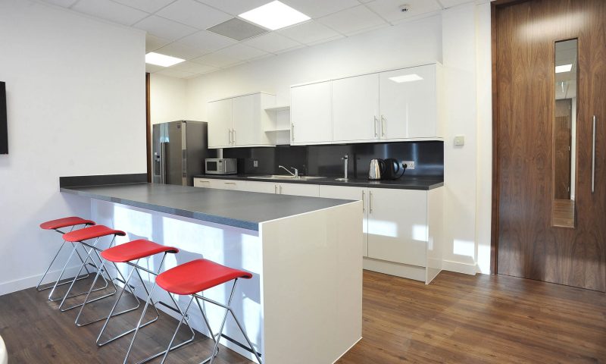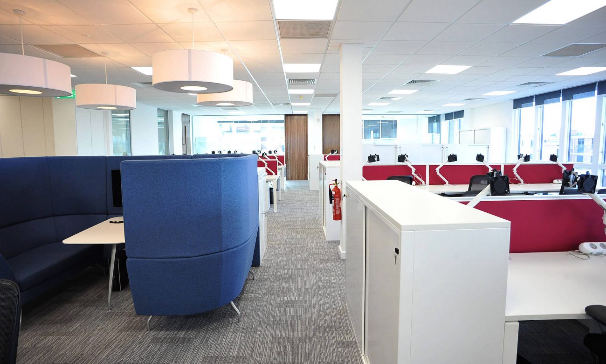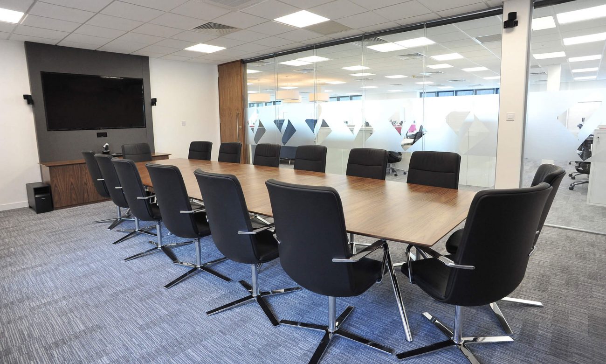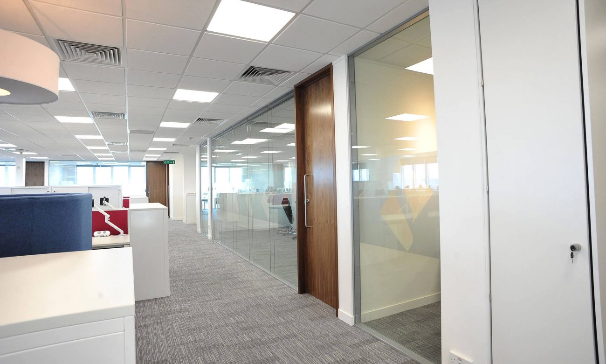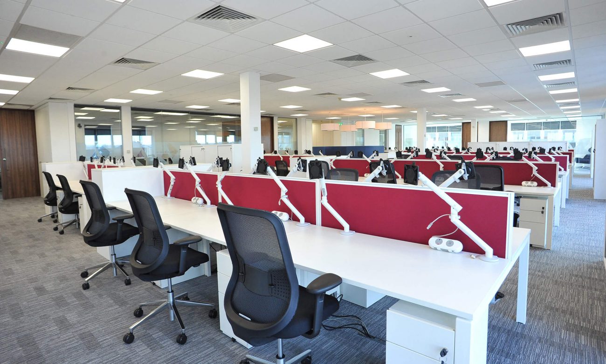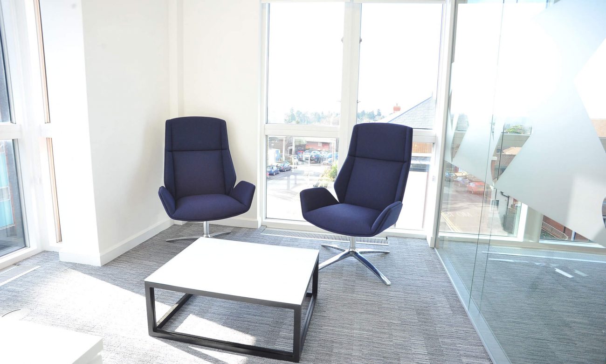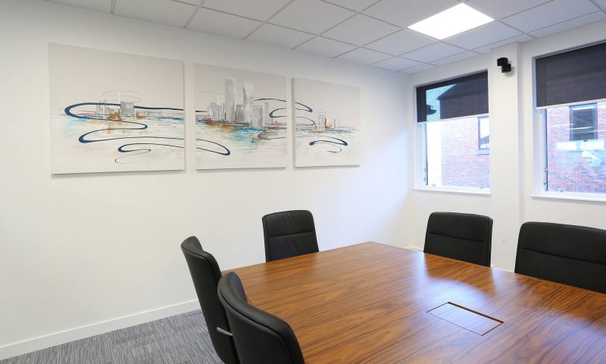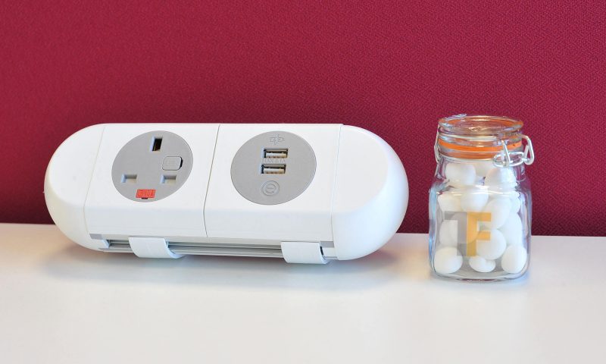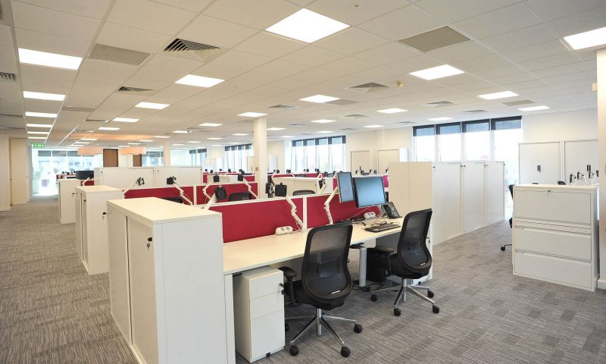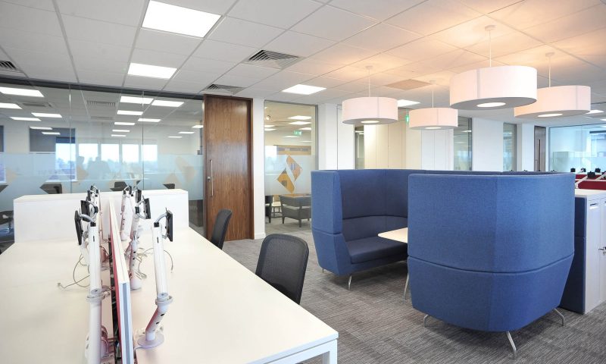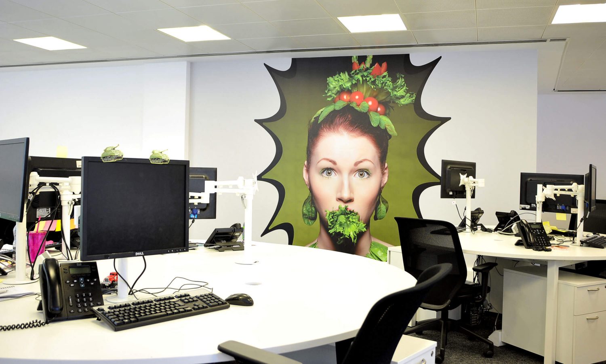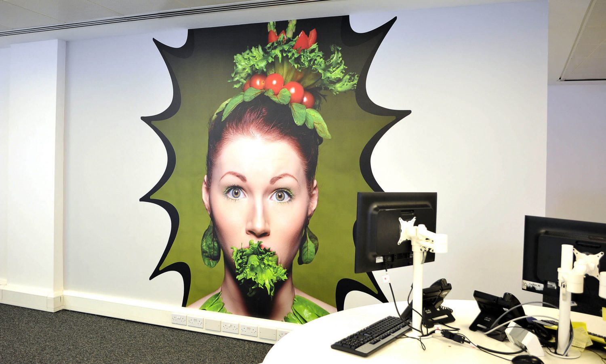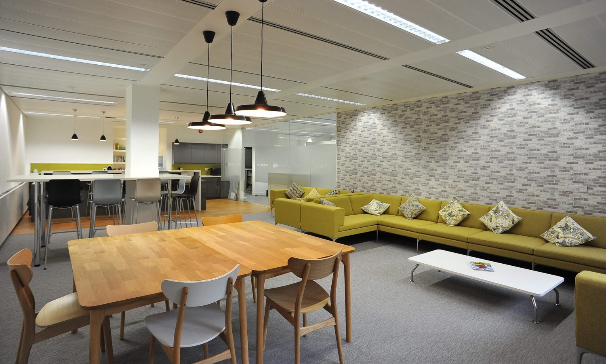The Build
Installations included a number of exciting features to create the dynamic and modern space First Title were after. Acoustic glass partitioning was used to form office and meeting areas, TVs were mounted on bespoke wall panelling and mechanical and electrical services included feature pendants and LED lighting. Video conferencing facilities, motorised blackout blinds and full height external solar blinds were key boardroom features, allowing complete control of all services and user comfort.
New decorations, floor finishes and furniture were introduced throughout, creating a central meeting pod, a welcoming waiting area, staff breakout area and lots of storage wall and units carefully positioned throughout. We subtly incorporated branding throughout the design in artwork commissioned by a local artist, glass manifestations and furniture fabric.

