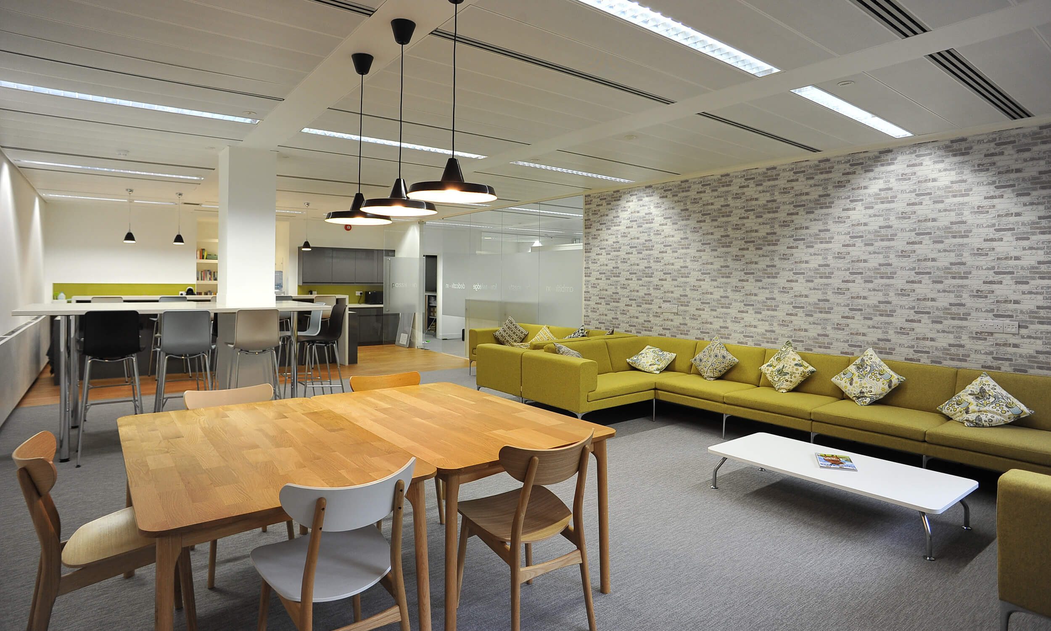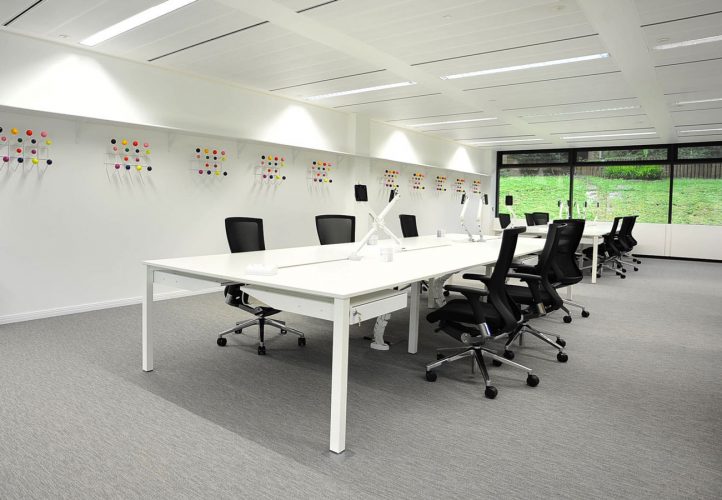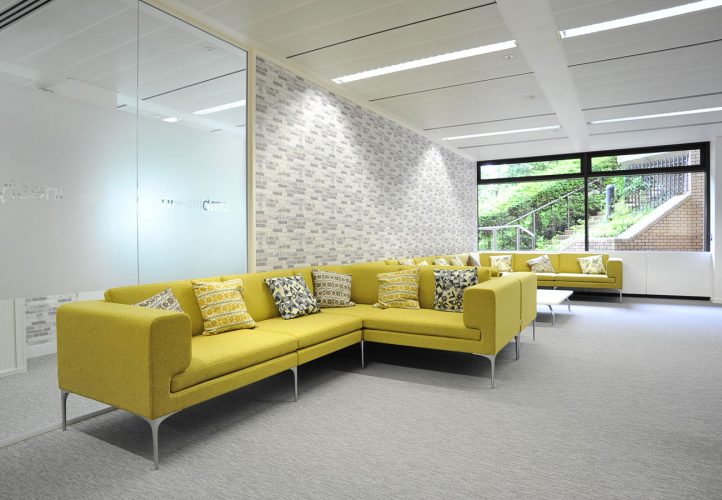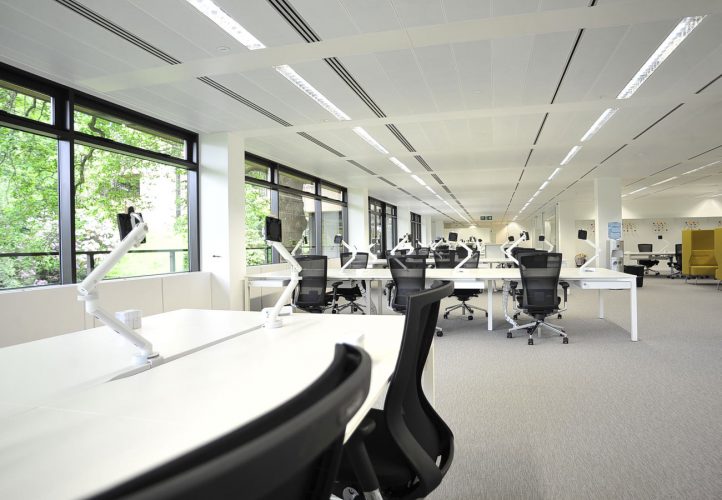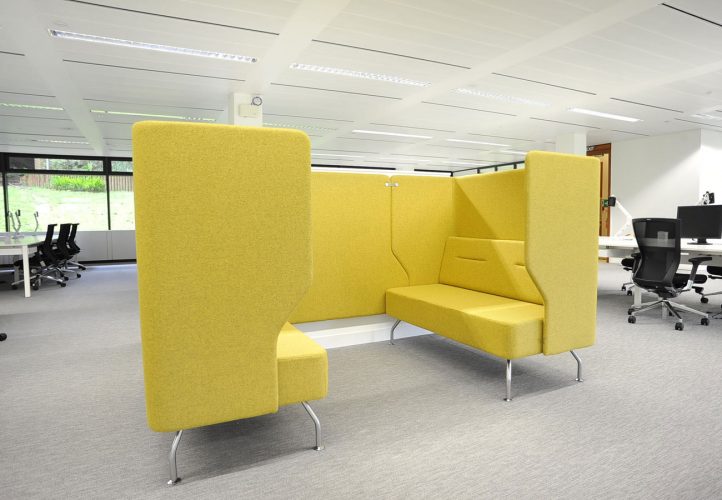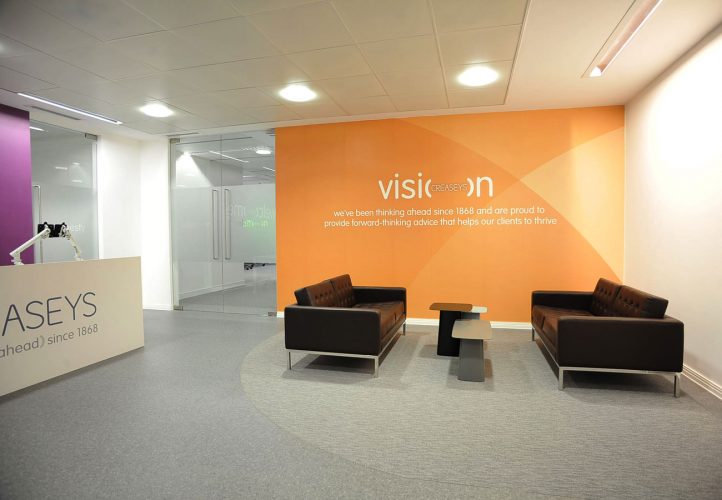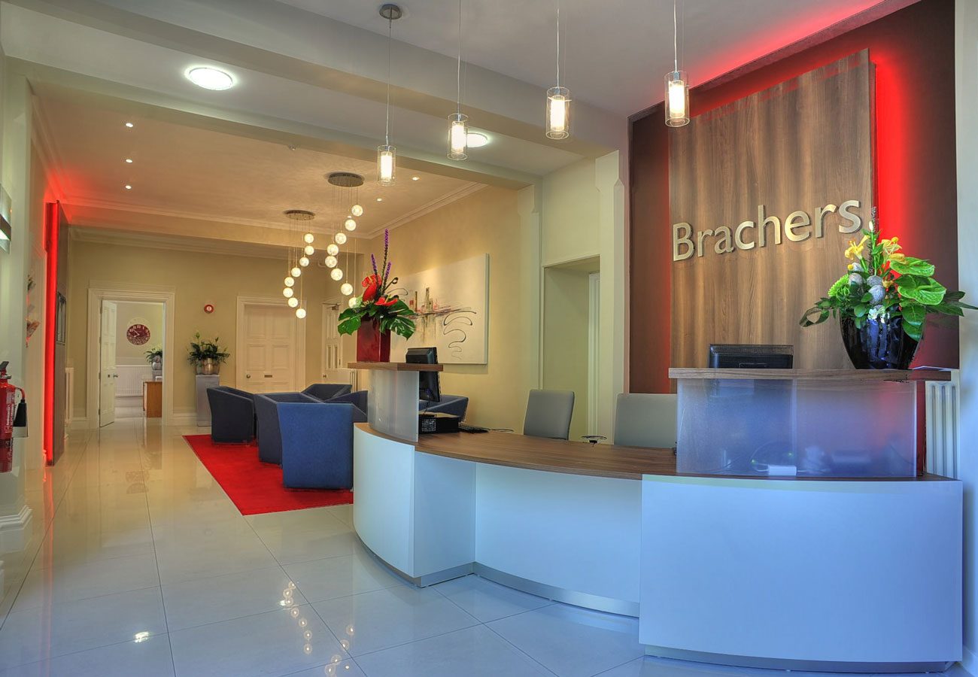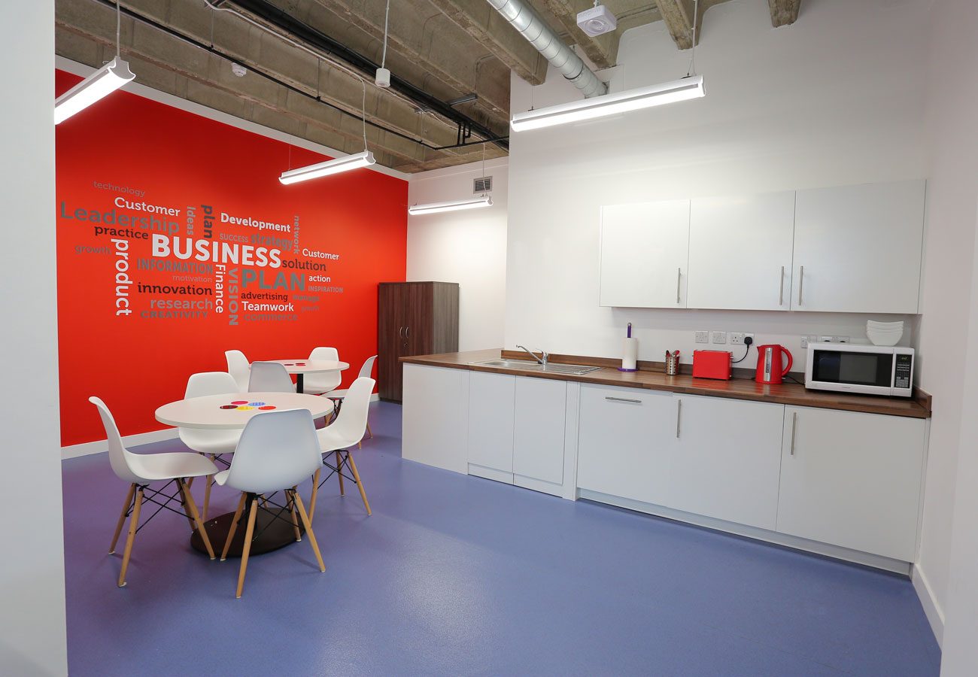The Build
Works included new electrical and data services, new solid and glazed full-height partitioning and decorated throughout with feature wallpaper and vinyl and carpet floor finishes. We also added shelving and feature copier stations.
We paid particular attention to the staff breakout area, for which we created a bespoke breakfast bar area and added designer lighting and seating. To create a retro twist in this modern space, we added some cool coat hooks, wall graphics, artwork, and furniture. The final result was fresh and contemporary with plenty of character – perfect for this innovative company.

