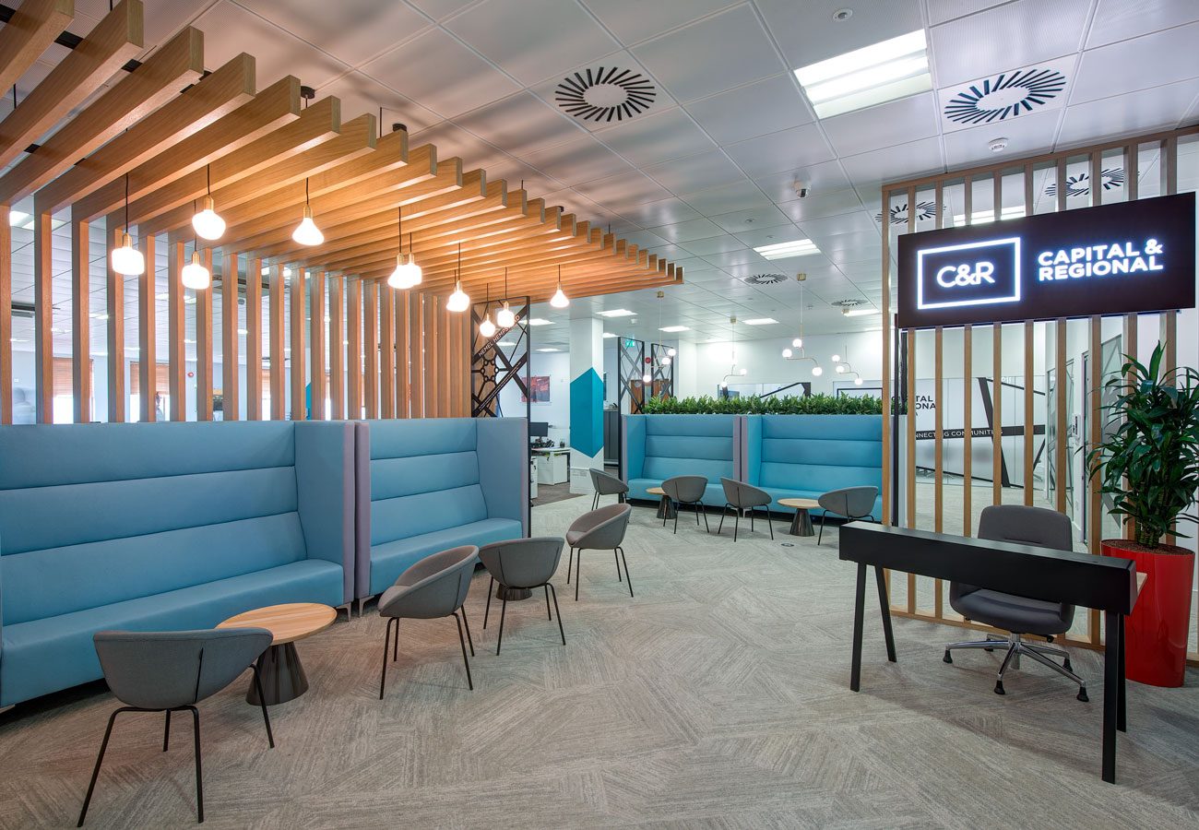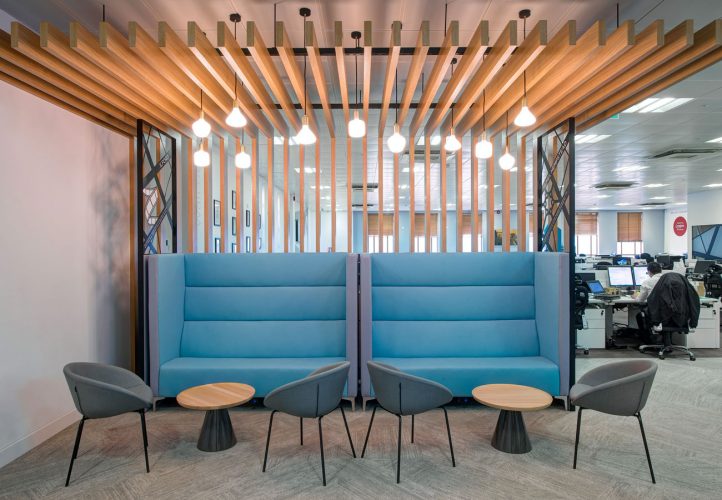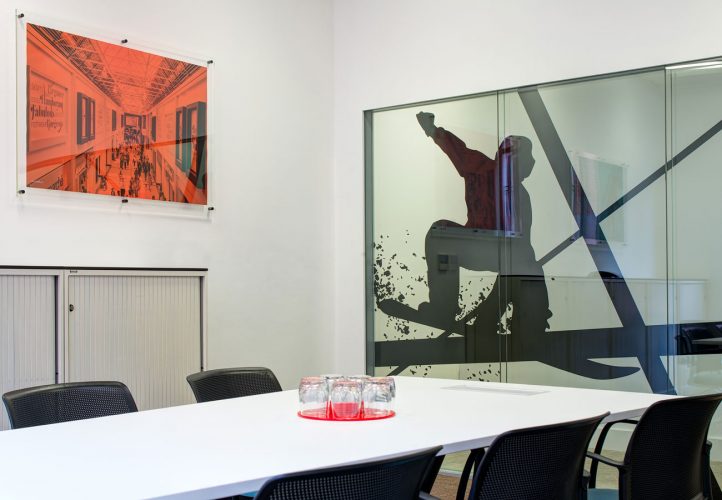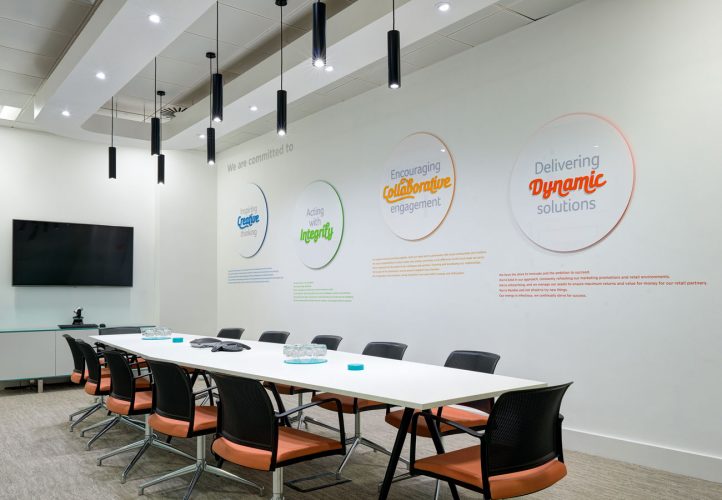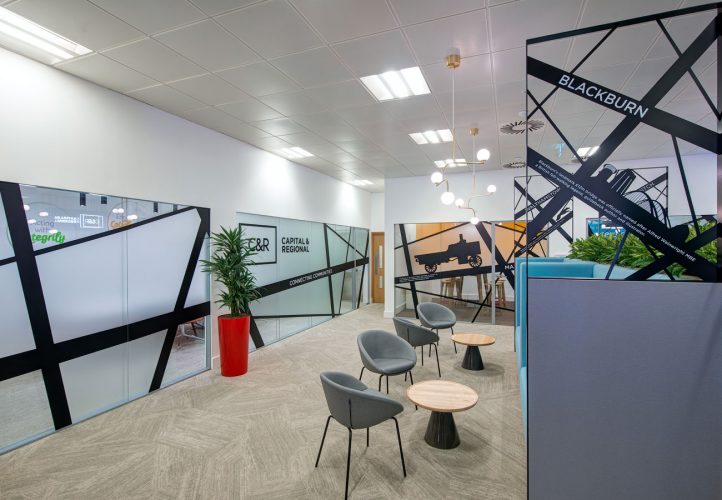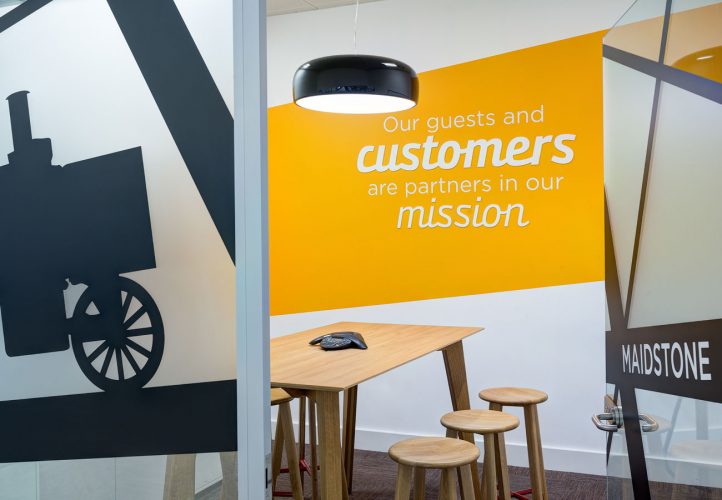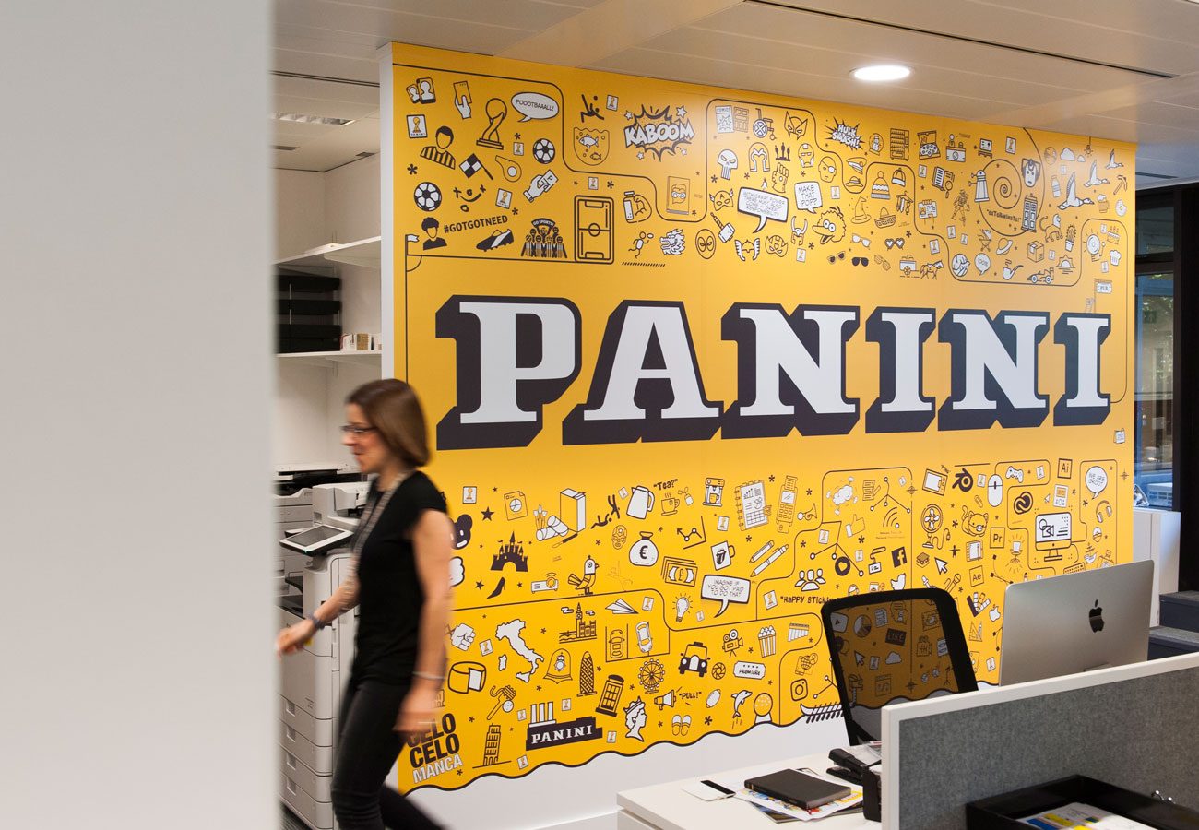The Build
Capital & Regionals’ new ground floor offices span across 6,910 sqft, consisting of various office, meeting and open plan working environments. The washrooms were also refurbished, and new shower rooms installed to encourage employees to cycle to and from work.
A modern and vibrant design was created for the interior to reflect the Client’s strong brand and to highlight their corporate portfolio. Vertical timber and metal ‘fret cut’ screens wrap around the greeting areas, while acoustic high back sofas are used for the informal breakout spaces.
The use of light grey and white tones on the walls compliment the oak doors and full-colour wall graphics placed throughout. The double glazed glass partitioning boasts full height, detailed film designs, and modern pendant lighting hangs above the various seating areas to add a sense of luxury.


