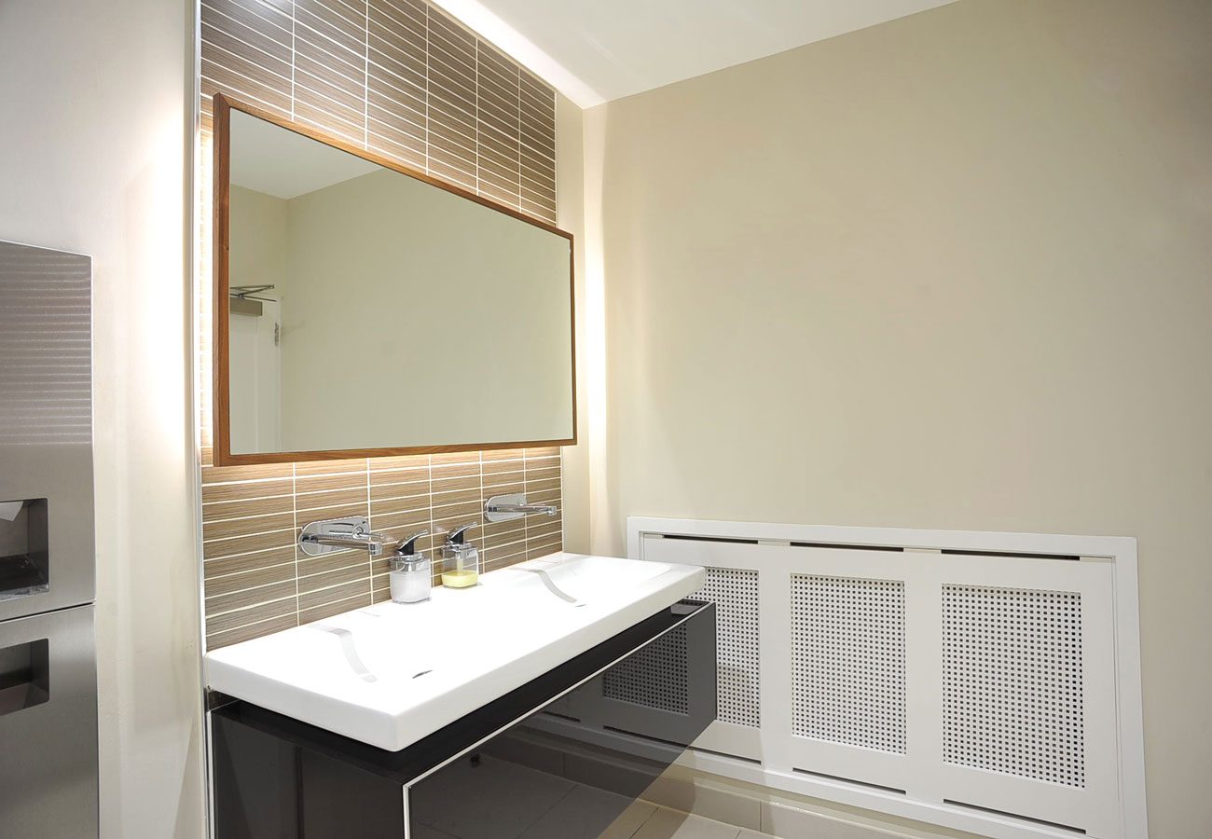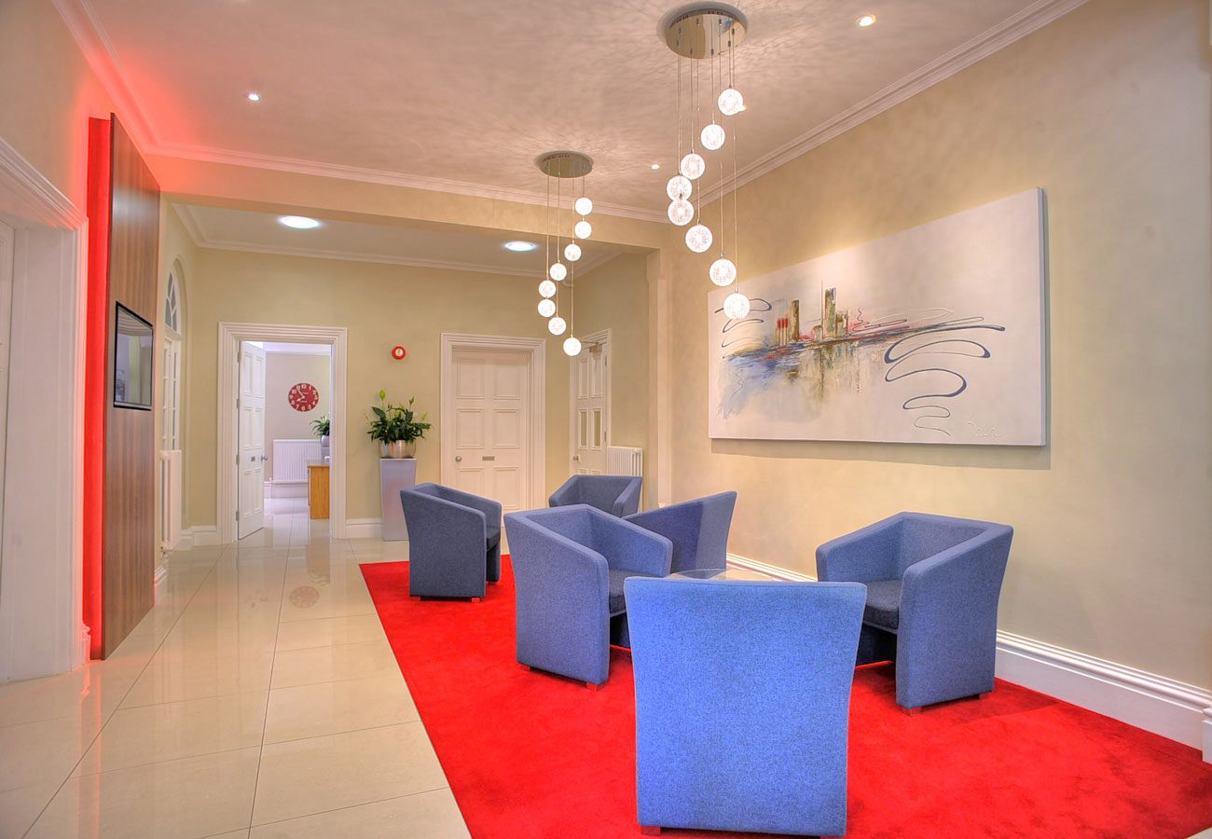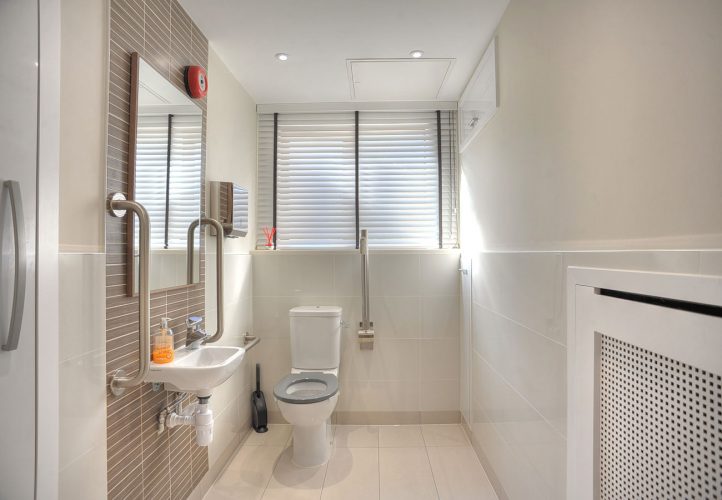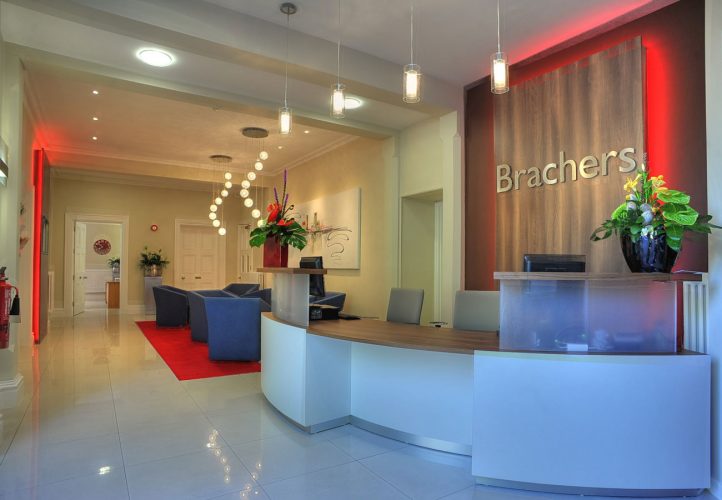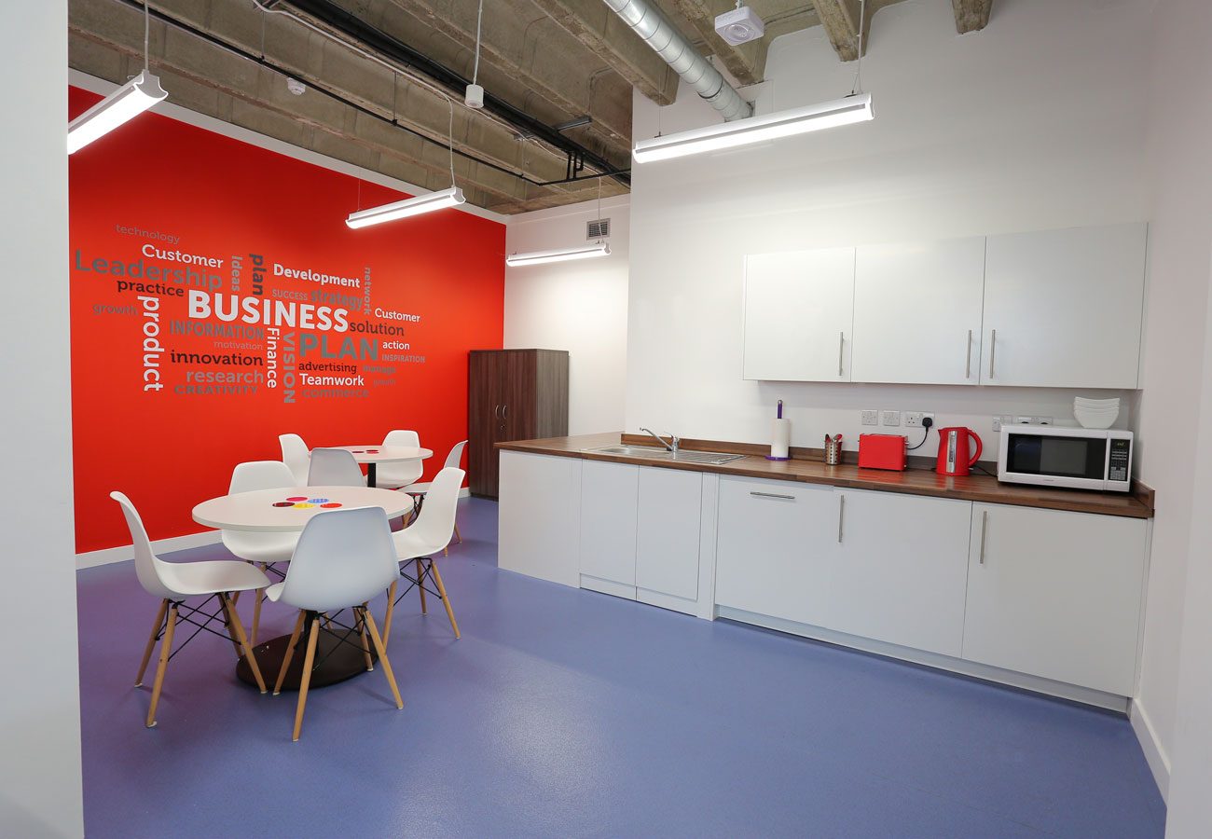The Build
Following strip-out of the existing areas, the internal redecoration was set-off with beautiful porcelain floor tiling, red carpet details, and wooden Venetian blinds to create that contemporary look.
To complement the scheme, we added a new reception desk, soft seating to the reception area and new meeting room chairs. We also commissioned a local artist to create stunning artwork for the walls, and installed modern designer lighting and LED backlit walnut TV panels.
New porcelain wall and floor tiles were installed in the WC areas. Sleek walnut cubicles and duct panelling systems, contemporary floating vanity units with wall-mounted taps and backlit walnut mirrors were also added.
The final result is a stylish, understated space that appeals to private and commercial clients alike.
Works also included widening of the existing car park entrance and installation of an automated gate.



